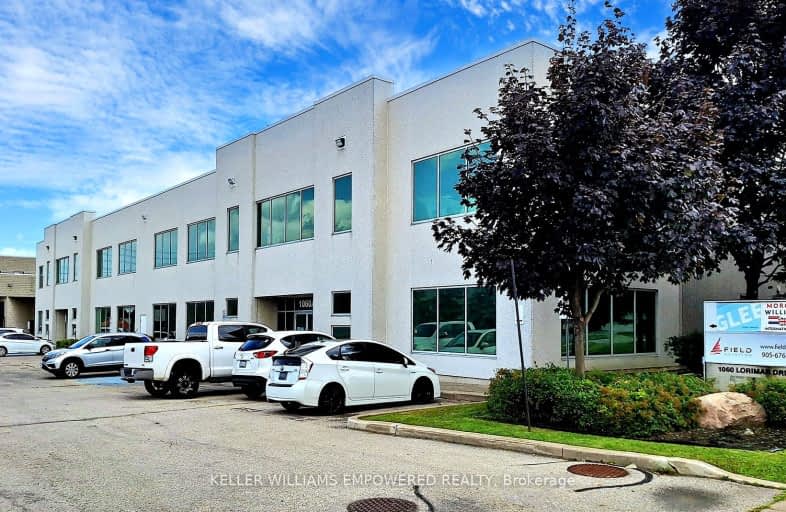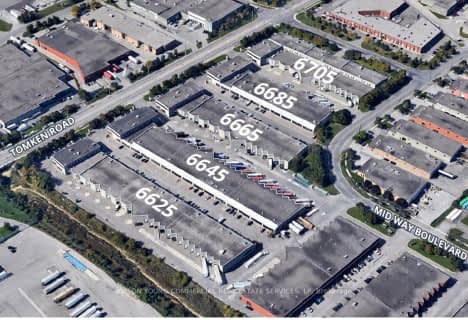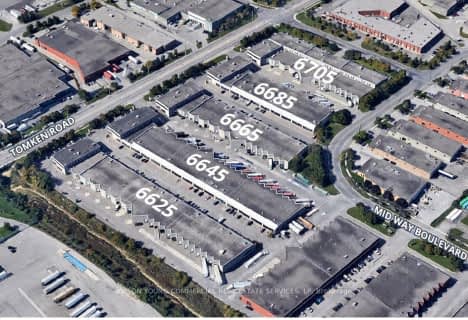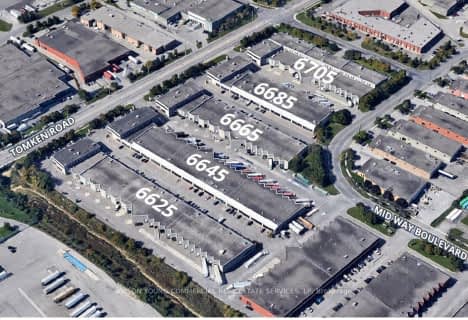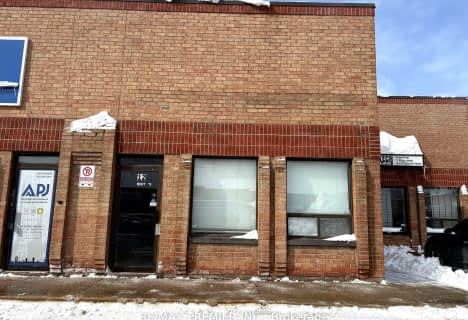
Sir Wilfrid Laurier Public School
Elementary: Public
3.60 km
Birchbank Public School
Elementary: Public
4.23 km
Aloma Crescent Public School
Elementary: Public
4.68 km
Fletcher's Creek Senior Public School
Elementary: Public
3.85 km
Derry West Village Public School
Elementary: Public
4.37 km
Cherrytree Public School
Elementary: Public
3.61 km
Peel Alternative North
Secondary: Public
4.00 km
Peel Alternative North ISR
Secondary: Public
3.97 km
Bramalea Secondary School
Secondary: Public
5.58 km
Mississauga Secondary School
Secondary: Public
5.02 km
St Marcellinus Secondary School
Secondary: Catholic
5.32 km
Turner Fenton Secondary School
Secondary: Public
2.88 km
