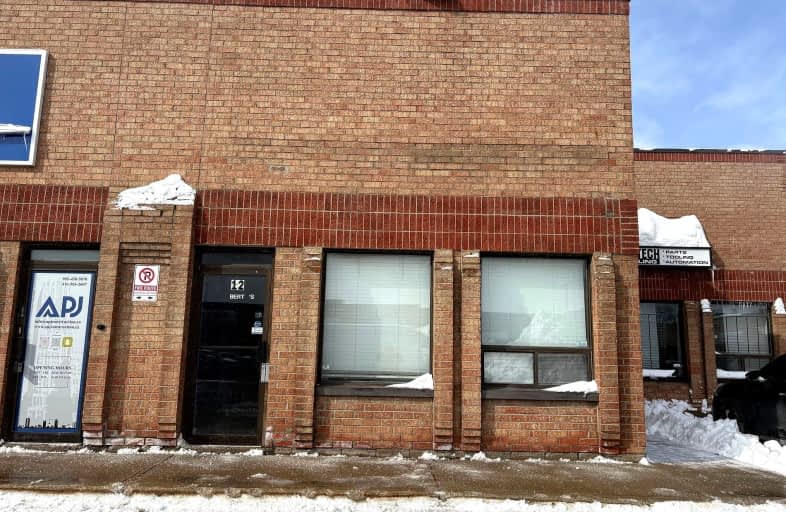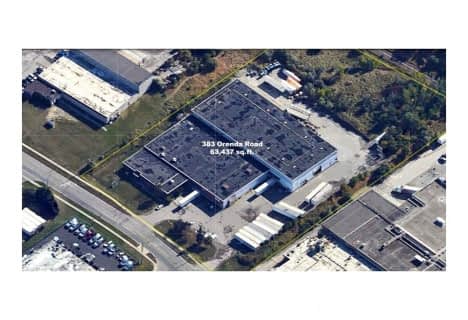
Birchbank Public School
Elementary: Public
1.50 km
Aloma Crescent Public School
Elementary: Public
1.80 km
Eastbourne Drive Public School
Elementary: Public
3.10 km
Dorset Drive Public School
Elementary: Public
2.48 km
St John Fisher Separate School
Elementary: Catholic
2.41 km
Balmoral Drive Senior Public School
Elementary: Public
2.31 km
Peel Alternative North
Secondary: Public
3.70 km
Peel Alternative North ISR
Secondary: Public
3.65 km
Holy Name of Mary Secondary School
Secondary: Catholic
4.83 km
Ascension of Our Lord Secondary School
Secondary: Catholic
4.42 km
Bramalea Secondary School
Secondary: Public
2.68 km
Turner Fenton Secondary School
Secondary: Public
3.12 km














