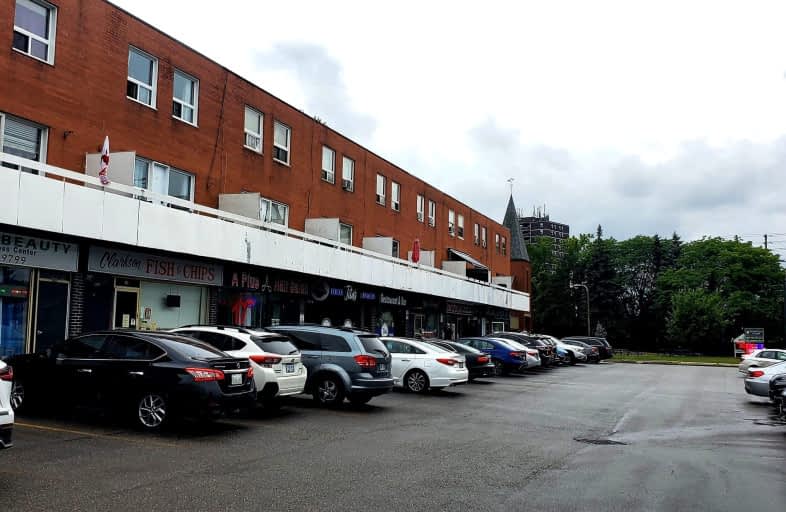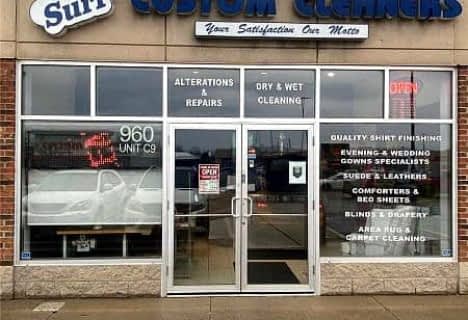
Owenwood Public School
Elementary: Public
1.68 km
Clarkson Public School
Elementary: Public
0.31 km
Green Glade Senior Public School
Elementary: Public
1.18 km
St Christopher School
Elementary: Catholic
0.76 km
Hillcrest Public School
Elementary: Public
1.65 km
Whiteoaks Public School
Elementary: Public
1.42 km
Erindale Secondary School
Secondary: Public
4.27 km
Clarkson Secondary School
Secondary: Public
2.08 km
Iona Secondary School
Secondary: Catholic
1.90 km
Lorne Park Secondary School
Secondary: Public
1.83 km
St Martin Secondary School
Secondary: Catholic
4.70 km
Oakville Trafalgar High School
Secondary: Public
5.27 km





