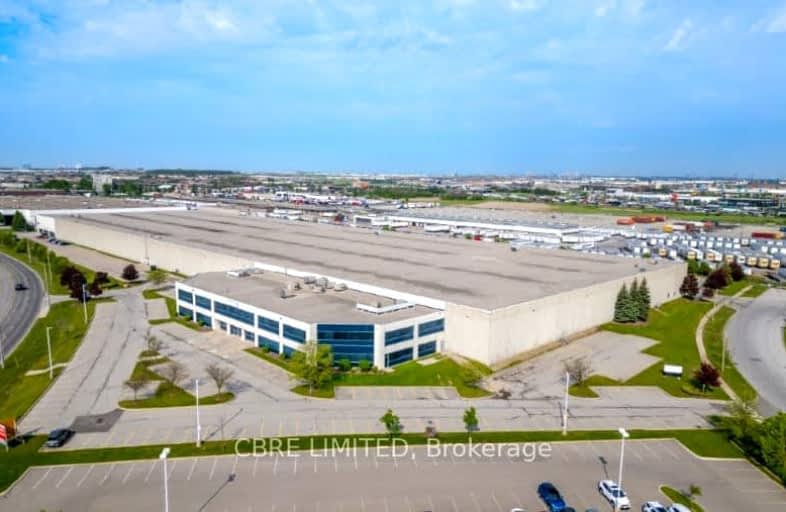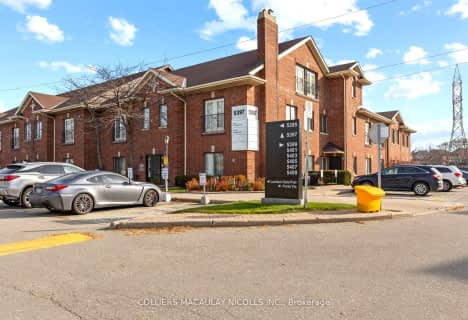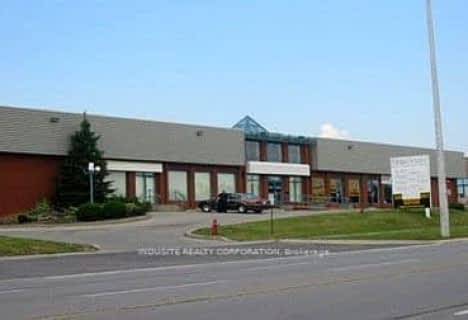
Mill Valley Junior School
Elementary: PublicSt Vincent de Paul Separate School
Elementary: CatholicSt Basil School
Elementary: CatholicSts Martha & Mary Separate School
Elementary: CatholicGlenhaven Senior Public School
Elementary: PublicSt Sofia School
Elementary: CatholicSilverthorn Collegiate Institute
Secondary: PublicJohn Cabot Catholic Secondary School
Secondary: CatholicApplewood Heights Secondary School
Secondary: PublicPhilip Pocock Catholic Secondary School
Secondary: CatholicGlenforest Secondary School
Secondary: PublicMichael Power/St Joseph High School
Secondary: Catholic- 0 bath
- 0 bed
108-5401 Eglinton Avenue, Toronto, Ontario • M9C 5K6 • Eringate-Centennial-West Deane
- 0 bath
- 0 bed
201-5405 Eglinton Avenue West, Toronto, Ontario • M9C 5K6 • Eringate-Centennial-West Deane
- 0 bath
- 0 bed
108-5407 Eglinton Avenue West, Toronto, Ontario • M9C 5K6 • Eringate-Centennial-West Deane














