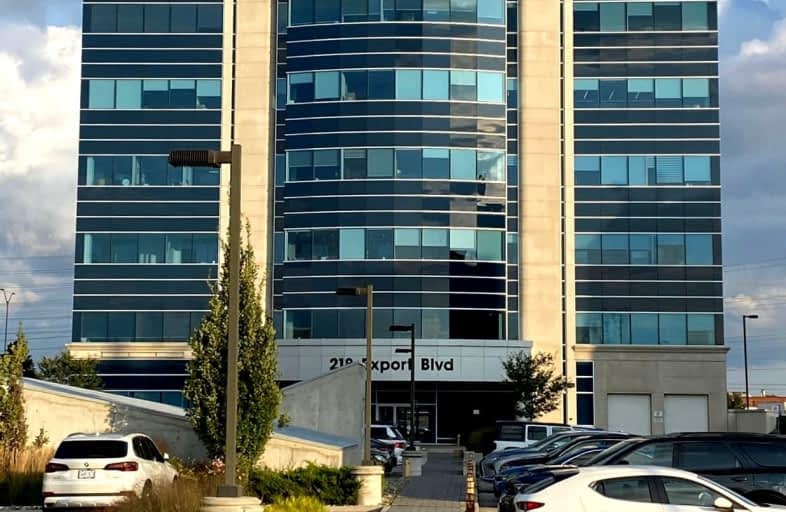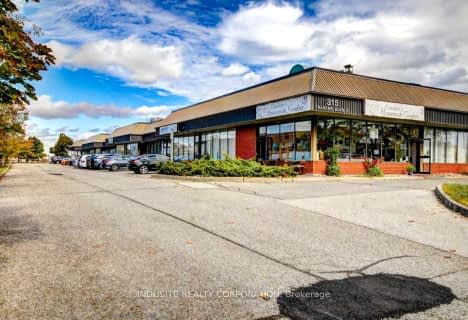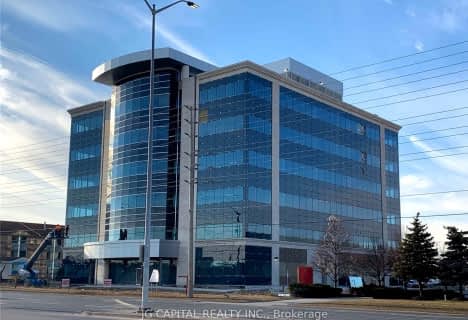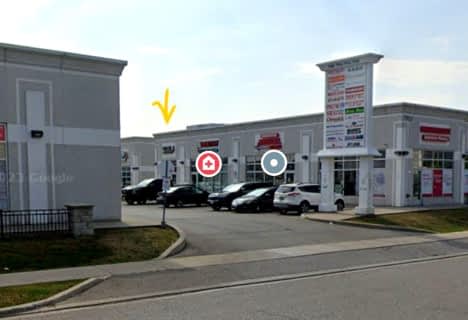Car-Dependent
- Most errands require a car.
Good Transit
- Some errands can be accomplished by public transportation.
Bikeable
- Some errands can be accomplished on bike.

École élémentaire École élémentaire Le Flambeau
Elementary: PublicSt Veronica Elementary School
Elementary: CatholicFletcher's Creek Senior Public School
Elementary: PublicDerry West Village Public School
Elementary: PublicCherrytree Public School
Elementary: PublicDavid Leeder Middle School
Elementary: PublicPeel Alternative North
Secondary: PublicPeel Alternative North ISR
Secondary: PublicBrampton Centennial Secondary School
Secondary: PublicMississauga Secondary School
Secondary: PublicSt Marcellinus Secondary School
Secondary: CatholicTurner Fenton Secondary School
Secondary: Public-
OFC DISTRIBUTION INC.
135 Capital Court, Mississauga 0.27km -
smit convenience
Mississauga 1.62km -
Food Basics
7070 Saint Barbara Boulevard, Mississauga 1.73km
-
Vintage Keeper
7075 Edwards Boulevard, Mississauga 0.19km -
Atlas Wine Merchants
441 Courtneypark Drive East, Mississauga 1.43km -
Wine Rack
7700 Hurontario Street, Brampton 2.06km
-
Monte Carlo Inn - Airport Suites
7035 Edwards Boulevard, Mississauga 0.07km -
Terrazzo Ristorante
7035 Edwards Boulevard, Mississauga 0.08km -
Tim Hortons
39 Aventura Court, Mississauga 0.36km
-
Tim Hortons
39 Aventura Court, Mississauga 0.36km -
Tim Hortons
480 Derry Road East, Mississauga 0.9km -
Tim Hortons
1801 Courtneypark Drive East, Mississauga 1.48km
-
BMO Private Bank
250-6605 Hurontario Street, Mississauga 1.52km -
RBC Royal Bank
7020 Saint Barbara Boulevard, Mississauga 1.6km -
BMO Bank of Montreal
7050 Saint Barbara Boulevard, Mississauga 1.69km
-
Shell
6985 Hurontario Street, Mississauga 0.43km -
HUSKY
6990 Hurontario Street, Mississauga 0.55km -
Circle K
Canada 0.84km
-
Tac Garage
180 Derry Road East, Mississauga 0.24km -
Prime Body Boxing and Fitness
392 Gibraltar Drive, Mississauga 0.66km -
C4 MMA & Fitness
392 Gibraltar Drive, Mississauga 0.67km
-
Derry West Greenbelt
200 Derry Road West, Mississauga 1.02km -
200 Derry Park
200 Derry Road West, Mississauga 1.02km -
Merganser Park
37-39 Merganser Crescent, Brampton 1.42km
-
Brampton Library - South Fletcher's Branch
500 Ray Lawson Boulevard, Brampton 2.66km -
Courtneypark Library
730 Courtneypark Drive West, Mississauga 2.91km -
Sheridan College - Davis Library
J-Wing, Sheridan College Drive, Brampton 3.2km
-
Back & Neck Care Centre
6460 Kennedy Road, Mississauga 1.8km -
Dr. Satinder K. Bhayana
17 Ray Lawson Boulevard, Brampton 1.87km -
Raylawson Clinic
10-17 Ray Lawson Boulevard, Brampton 1.95km
-
Derry Village I.D.A.
7070 Saint Barbara Boulevard, Mississauga 1.69km -
Vanrose Medical Centre and Pharmacy
200 County Ct Blvd Unti C, Brampton 1.77km -
I.D.A. Pharmacy Walk-In Clinic
Canada 1.87km
-
Falcon Plaza
6980 Maritz Drive, Mississauga 0.87km -
HSC plaza
Kennedy Road South, Brampton 0.88km -
Derry Village Square
7070 Saint Barbara Boulevard, Mississauga 1.61km
-
Cineplex Cinemas Courtney Park
110 Courtneypark Drive East, Mississauga 1.67km -
Imagine Cinemas
6075 Mavis Road unit 10, Mississauga 4km
-
Terrazzo Ristorante
7035 Edwards Boulevard, Mississauga 0.08km -
St. Louis Bar & Grill
29 Aventura Court, Mississauga 0.48km -
Spice Culture Indian Restaurant Bar & Grill
25 Aventura Court, Mississauga 0.49km
- 0 bath
- 0 bed
18-7910 Hurontario Street, Brampton, Ontario • L6Y 0P6 • Fletcher's Creek South









