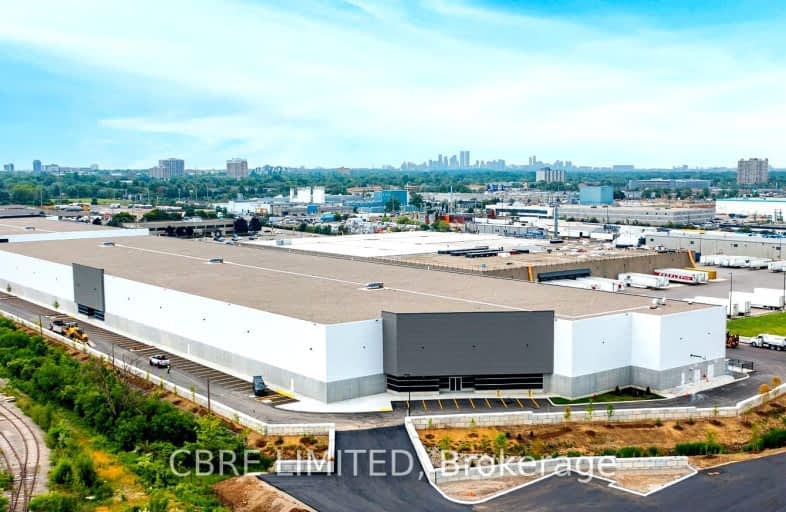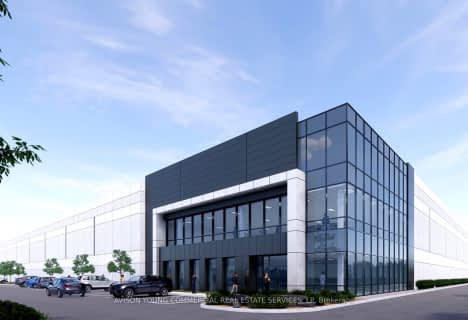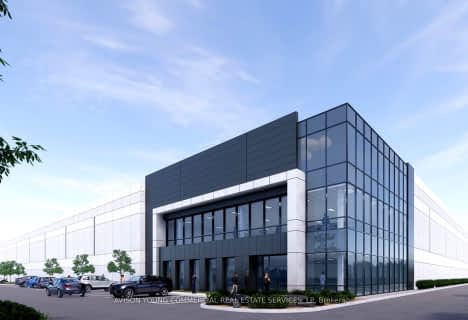
Hillside Public School Public School
Elementary: PublicSt Helen Separate School
Elementary: CatholicSt Louis School
Elementary: CatholicSt Luke Elementary School
Elementary: CatholicÉcole élémentaire Horizon Jeunesse
Elementary: PublicJames W. Hill Public School
Elementary: PublicErindale Secondary School
Secondary: PublicClarkson Secondary School
Secondary: PublicIona Secondary School
Secondary: CatholicLorne Park Secondary School
Secondary: PublicSt Martin Secondary School
Secondary: CatholicOakville Trafalgar High School
Secondary: Public- 0 bath
- 0 bed
100-1393 North Service Road East, Oakville, Ontario • L6H 1A7 • Iroquois Ridge South
- 0 bath
- 0 bed
200-1337 North Service Road East, Oakville, Ontario • L6H 1A7 • Iroquois Ridge South














