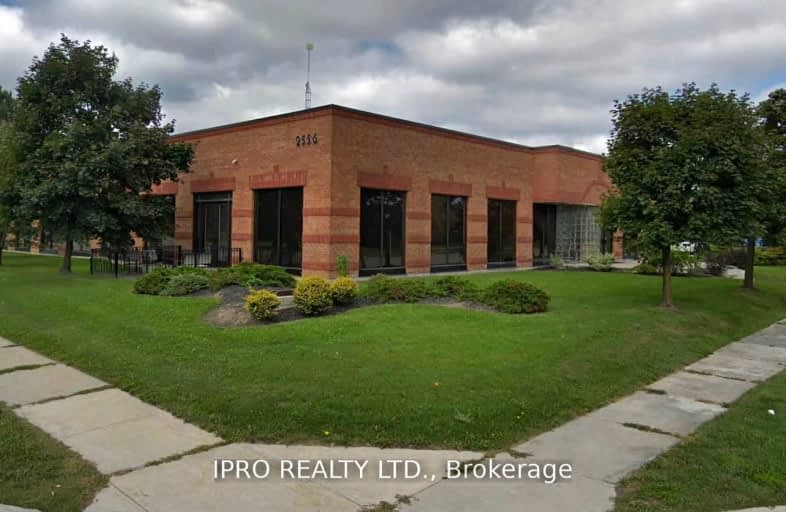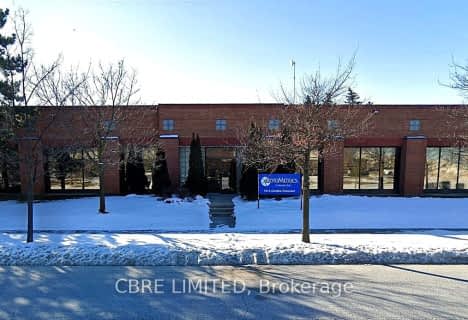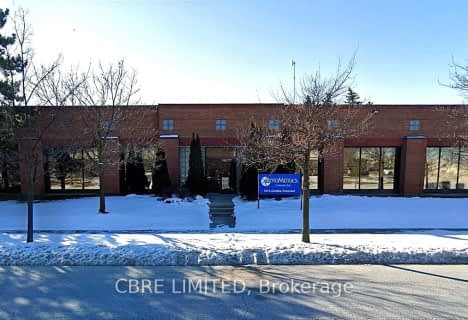
Maple Wood Public School
Elementary: PublicSt Richard School
Elementary: CatholicShelter Bay Public School
Elementary: PublicKindree Public School
Elementary: PublicSt Therese of the Child Jesus (Elementary) Separate School
Elementary: CatholicPlum Tree Park Public School
Elementary: PublicPeel Alternative West
Secondary: PublicPeel Alternative West ISR
Secondary: PublicÉcole secondaire Jeunes sans frontières
Secondary: PublicÉSC Sainte-Famille
Secondary: CatholicMeadowvale Secondary School
Secondary: PublicOur Lady of Mount Carmel Secondary School
Secondary: Catholic- — bath
- — bed
7615 Danbro Crescent, Mississauga, Ontario • L5N 6P9 • Meadowvale Business Park
- — bath
- — bed
7615 Danbro Crescent, Mississauga, Ontario • L5N 6P9 • Meadowvale Business Park




