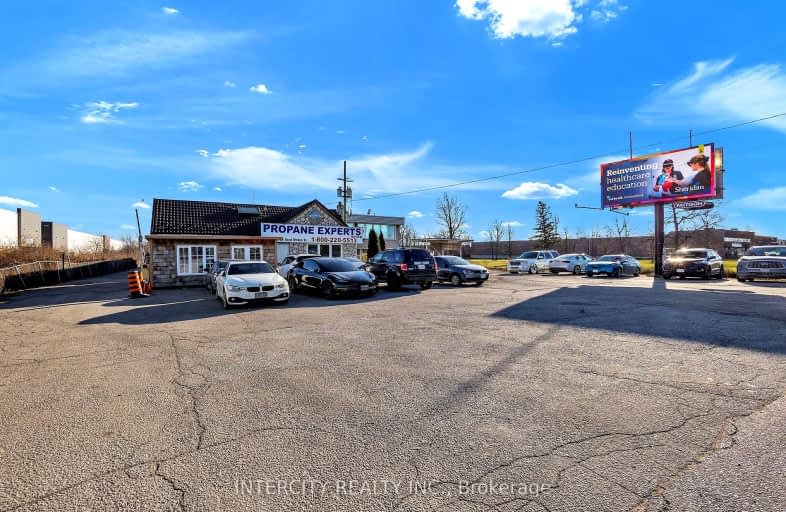
Hillside Public School Public School
Elementary: Public
1.15 km
St Helen Separate School
Elementary: Catholic
1.03 km
St Louis School
Elementary: Catholic
1.88 km
St Luke Elementary School
Elementary: Catholic
1.62 km
École élémentaire Horizon Jeunesse
Elementary: Public
1.97 km
James W. Hill Public School
Elementary: Public
1.57 km
Erindale Secondary School
Secondary: Public
4.84 km
Clarkson Secondary School
Secondary: Public
0.63 km
Iona Secondary School
Secondary: Catholic
2.42 km
Lorne Park Secondary School
Secondary: Public
3.87 km
Oakville Trafalgar High School
Secondary: Public
3.08 km
Iroquois Ridge High School
Secondary: Public
4.74 km


