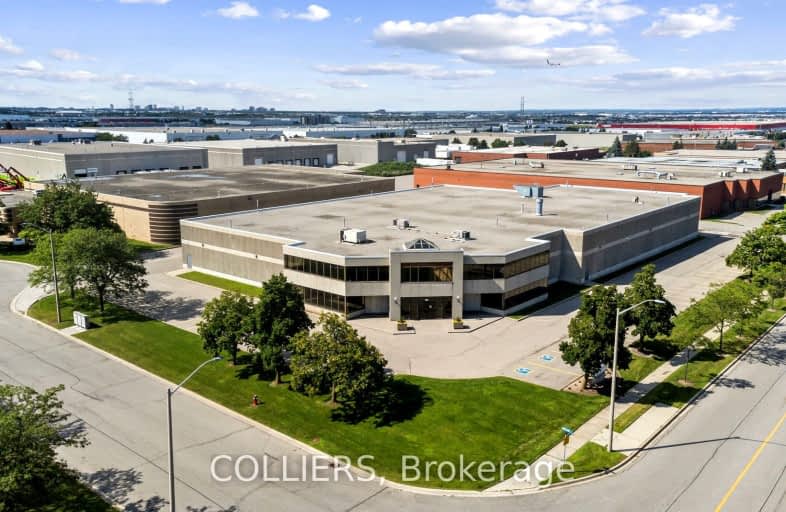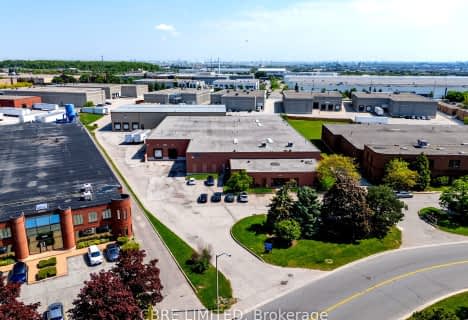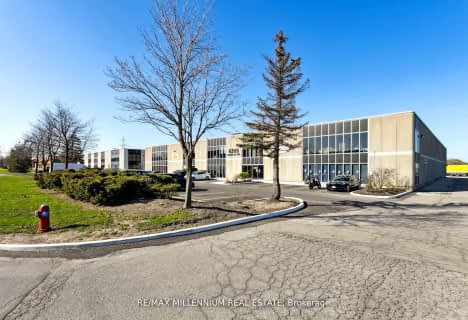
École élémentaire École élémentaire Le Flambeau
Elementary: Public
2.27 km
St Veronica Elementary School
Elementary: Catholic
2.50 km
Meadowvale Village Public School
Elementary: Public
3.26 km
Derry West Village Public School
Elementary: Public
2.50 km
Cherrytree Public School
Elementary: Public
2.87 km
David Leeder Middle School
Elementary: Public
3.01 km
Peel Alternative North
Secondary: Public
5.05 km
Peel Alternative North ISR
Secondary: Public
5.04 km
Mississauga Secondary School
Secondary: Public
2.25 km
St Marcellinus Secondary School
Secondary: Catholic
2.63 km
Turner Fenton Secondary School
Secondary: Public
4.08 km
St Francis Xavier Secondary School
Secondary: Catholic
4.17 km






