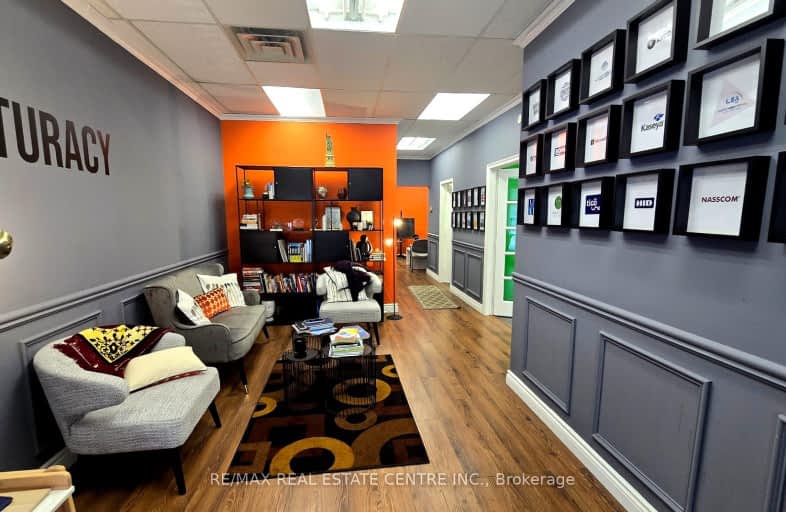
Christ The King Catholic School
Elementary: Catholic
1.03 km
Thorn Lodge Public School
Elementary: Public
0.87 km
Brookmede Public School
Elementary: Public
1.35 km
Garthwood Park Public School
Elementary: Public
0.89 km
St Francis of Assisi School
Elementary: Catholic
0.89 km
St Margaret of Scotland School
Elementary: Catholic
1.18 km
Erindale Secondary School
Secondary: Public
1.88 km
Clarkson Secondary School
Secondary: Public
3.89 km
Iona Secondary School
Secondary: Catholic
2.94 km
Loyola Catholic Secondary School
Secondary: Catholic
2.43 km
Iroquois Ridge High School
Secondary: Public
4.42 km
St Aloysius Gonzaga Secondary School
Secondary: Catholic
4.33 km


