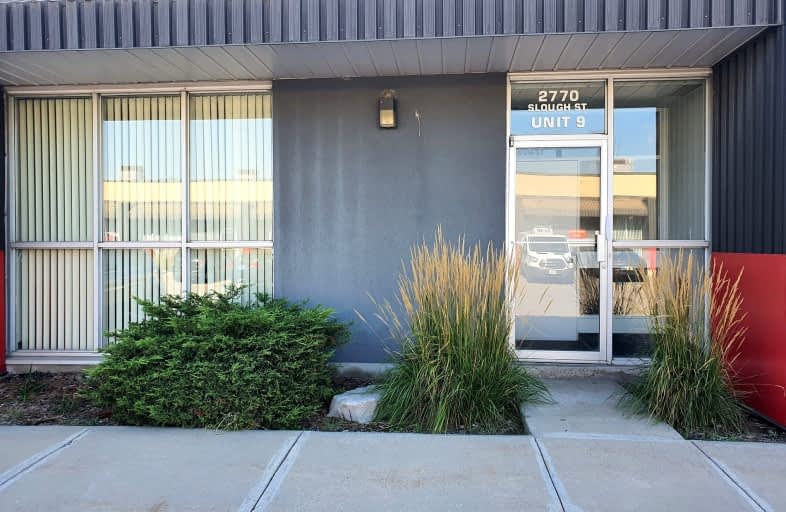
St Raphael School
Elementary: Catholic
1.80 km
Lancaster Public School
Elementary: Public
1.42 km
Marvin Heights Public School
Elementary: Public
0.97 km
Morning Star Middle School
Elementary: Public
1.07 km
Holy Cross School
Elementary: Catholic
2.61 km
Ridgewood Public School
Elementary: Public
1.66 km
Holy Name of Mary Secondary School
Secondary: Catholic
5.51 km
Ascension of Our Lord Secondary School
Secondary: Catholic
1.79 km
Lincoln M. Alexander Secondary School
Secondary: Public
2.41 km
Bramalea Secondary School
Secondary: Public
4.04 km
Turner Fenton Secondary School
Secondary: Public
6.08 km
St Thomas Aquinas Secondary School
Secondary: Catholic
5.42 km




