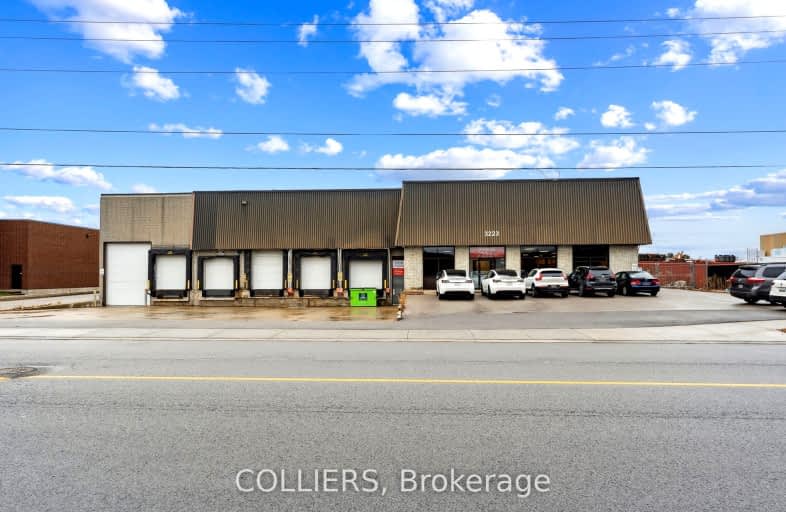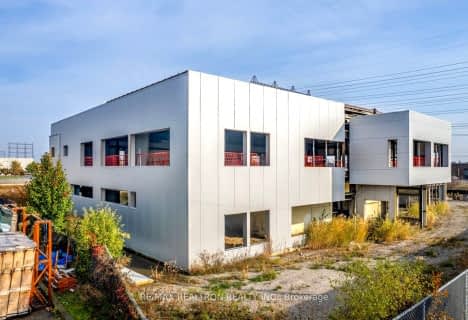
St Raphael School
Elementary: CatholicLancaster Public School
Elementary: PublicMorning Star Middle School
Elementary: PublicDunrankin Drive Public School
Elementary: PublicHoly Cross School
Elementary: CatholicRidgewood Public School
Elementary: PublicAscension of Our Lord Secondary School
Secondary: CatholicFather Henry Carr Catholic Secondary School
Secondary: CatholicMonsignor Percy Johnson Catholic High School
Secondary: CatholicWest Humber Collegiate Institute
Secondary: PublicLincoln M. Alexander Secondary School
Secondary: PublicMichael Power/St Joseph High School
Secondary: Catholic- 0 bath
- 0 bed
10 Vice Regent Boulevard, Toronto, Ontario • M1H 2X7 • West Humber-Clairville
- 0 bath
- 0 bed
10 Vice Regent Boulevard, Toronto, Ontario • M1H 2X7 • West Humber-Clairville
- 0 bath
- 0 bed
10 Vice Regent Boulevard, Toronto, Ontario • M1H 2X7 • West Humber-Clairville







