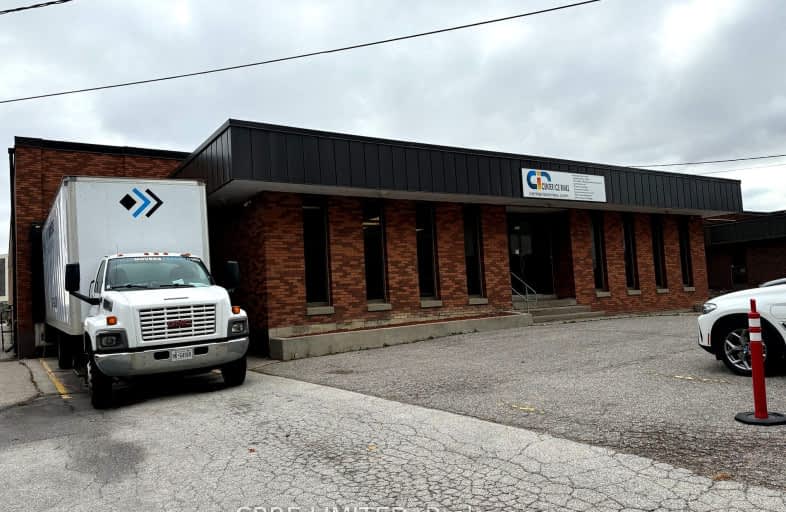
Mother Cabrini Catholic School
Elementary: CatholicBriarcrest Junior School
Elementary: PublicParkfield Junior School
Elementary: PublicHollycrest Middle School
Elementary: PublicDunrankin Drive Public School
Elementary: PublicHumberwood Downs Junior Middle Academy
Elementary: PublicKipling Collegiate Institute
Secondary: PublicMonsignor Percy Johnson Catholic High School
Secondary: CatholicWest Humber Collegiate Institute
Secondary: PublicLincoln M. Alexander Secondary School
Secondary: PublicMartingrove Collegiate Institute
Secondary: PublicMichael Power/St Joseph High School
Secondary: Catholic- 0 bath
- 0 bed
108-5401 Eglinton Avenue, Toronto, Ontario • M9C 5K6 • Eringate-Centennial-West Deane
- 0 bath
- 0 bed
108-5399 Eglinton Avenue West, Toronto, Ontario • M9C 5K6 • Eringate-Centennial-West Deane











