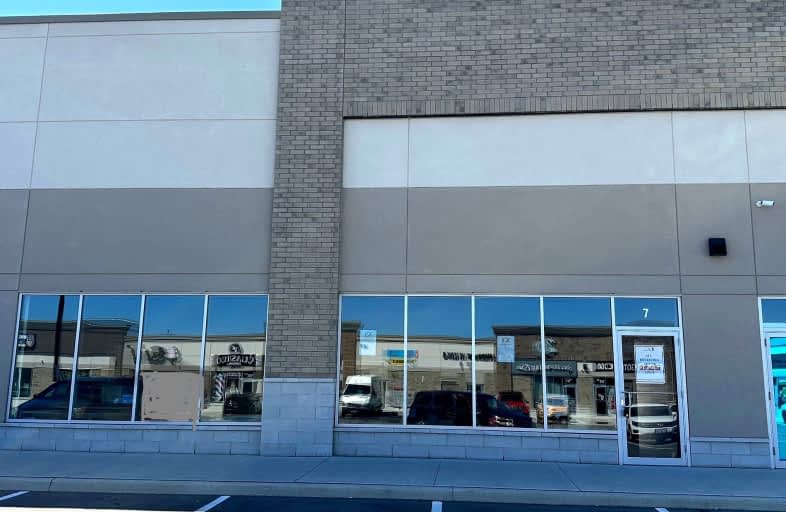
All Saints Catholic School
Elementary: Catholic
1.31 km
St Sebastian Catholic Elementary School
Elementary: Catholic
0.60 km
Artesian Drive Public School
Elementary: Public
0.95 km
St. Bernard of Clairvaux Catholic Elementary School
Elementary: Catholic
1.51 km
Erin Centre Middle School
Elementary: Public
1.22 km
Oscar Peterson Public School
Elementary: Public
1.04 km
Applewood School
Secondary: Public
2.79 km
Loyola Catholic Secondary School
Secondary: Catholic
1.47 km
St. Joan of Arc Catholic Secondary School
Secondary: Catholic
2.54 km
John Fraser Secondary School
Secondary: Public
2.76 km
Stephen Lewis Secondary School
Secondary: Public
2.79 km
St Aloysius Gonzaga Secondary School
Secondary: Catholic
2.36 km


