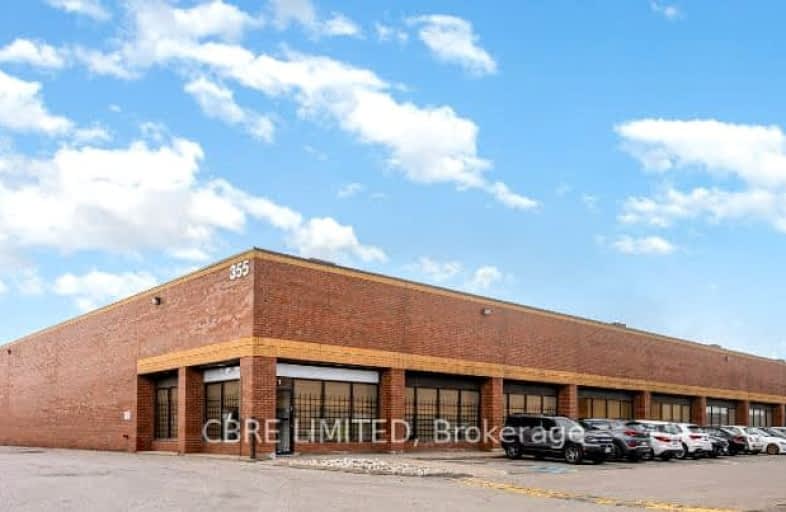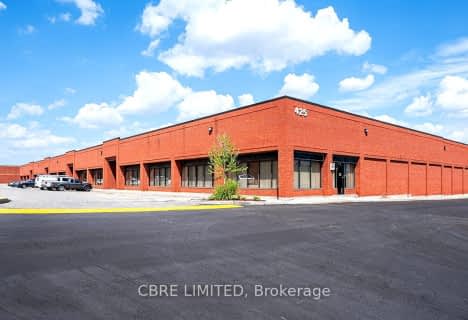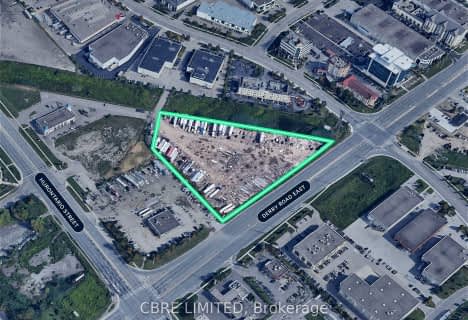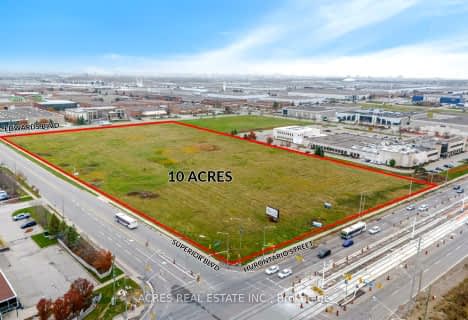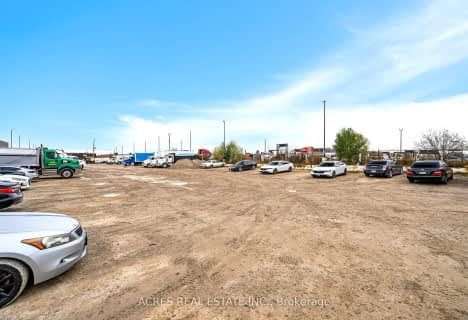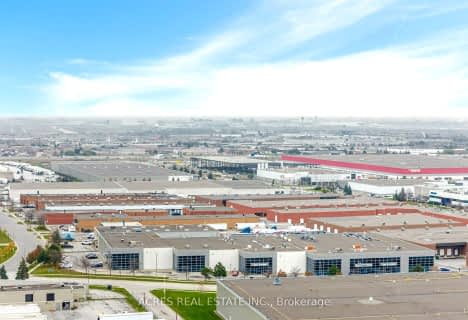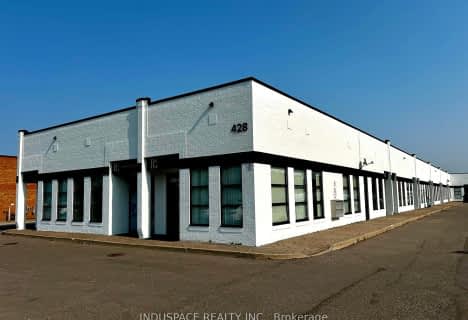
École élémentaire École élémentaire Le Flambeau
Elementary: PublicSt Veronica Elementary School
Elementary: CatholicFletcher's Creek Senior Public School
Elementary: PublicDerry West Village Public School
Elementary: PublicCherrytree Public School
Elementary: PublicDavid Leeder Middle School
Elementary: PublicPeel Alternative North
Secondary: PublicPeel Alternative North ISR
Secondary: PublicMississauga Secondary School
Secondary: PublicSt Marcellinus Secondary School
Secondary: CatholicTurner Fenton Secondary School
Secondary: PublicSt Francis Xavier Secondary School
Secondary: Catholic- 0 bath
- 0 bed
201-C-197 County Court Boulevard, Brampton, Ontario • L6W 4P6 • Fletcher's Creek South
