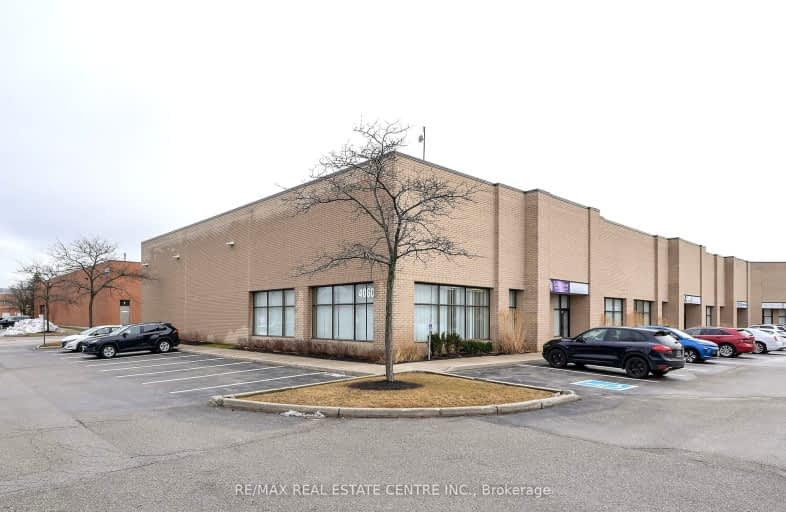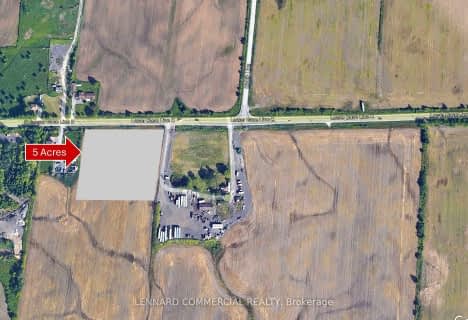
Christ The King Catholic School
Elementary: Catholic
1.68 km
All Saints Catholic School
Elementary: Catholic
0.62 km
Garthwood Park Public School
Elementary: Public
1.83 km
St Sebastian Catholic Elementary School
Elementary: Catholic
1.62 km
Artesian Drive Public School
Elementary: Public
1.78 km
Oscar Peterson Public School
Elementary: Public
2.22 km
Applewood School
Secondary: Public
4.06 km
Loyola Catholic Secondary School
Secondary: Catholic
0.21 km
St. Joan of Arc Catholic Secondary School
Secondary: Catholic
3.82 km
John Fraser Secondary School
Secondary: Public
3.65 km
Stephen Lewis Secondary School
Secondary: Public
4.06 km
St Aloysius Gonzaga Secondary School
Secondary: Catholic
3.25 km



