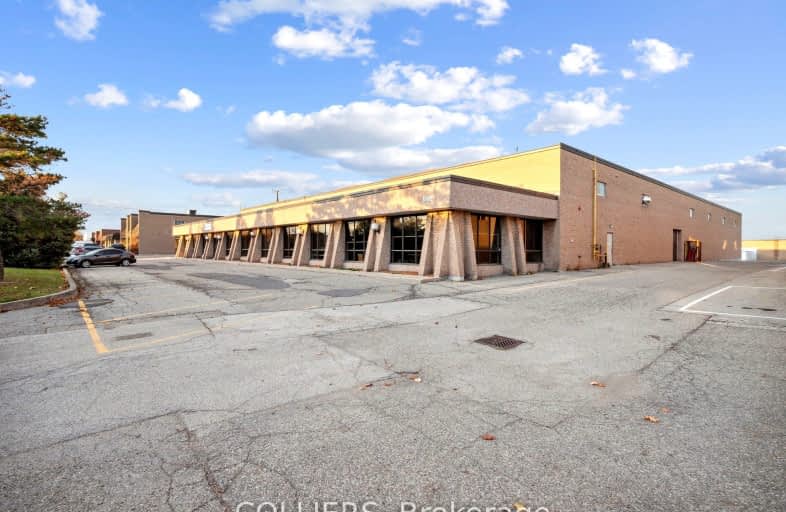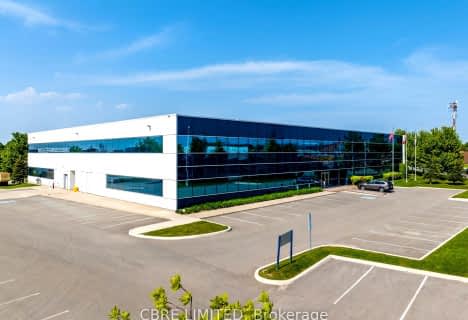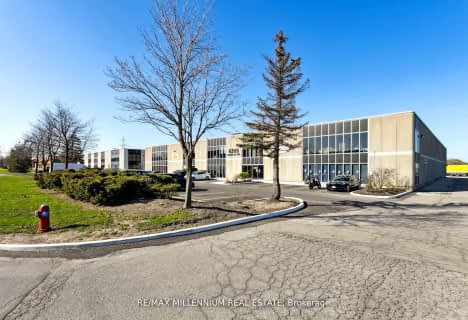
St Vincent de Paul Separate School
Elementary: Catholic
2.02 km
St. Charles Garnier School
Elementary: Catholic
2.40 km
St Jude School
Elementary: Catholic
1.87 km
St Pio of Pietrelcina Elementary School
Elementary: Catholic
2.09 km
Nahani Way Public School
Elementary: Public
1.68 km
Bristol Road Middle School
Elementary: Public
1.82 km
John Cabot Catholic Secondary School
Secondary: Catholic
2.09 km
Applewood Heights Secondary School
Secondary: Public
3.43 km
Philip Pocock Catholic Secondary School
Secondary: Catholic
1.00 km
Glenforest Secondary School
Secondary: Public
3.65 km
Father Michael Goetz Secondary School
Secondary: Catholic
4.98 km
St Francis Xavier Secondary School
Secondary: Catholic
2.61 km






