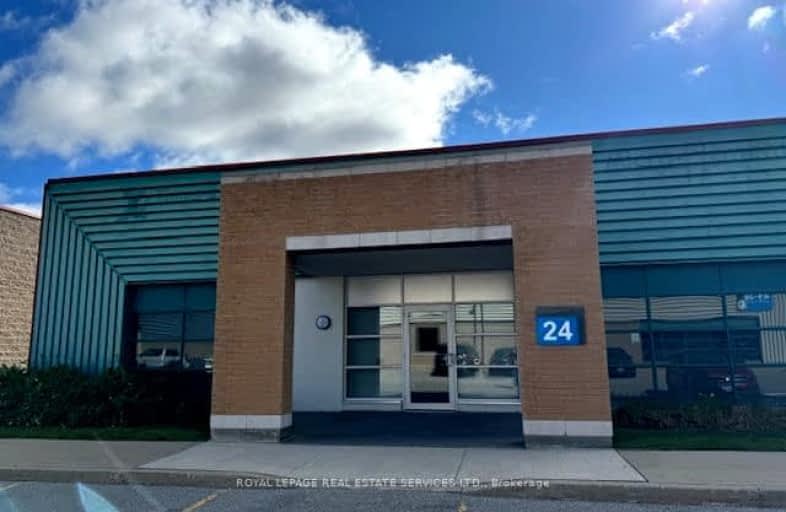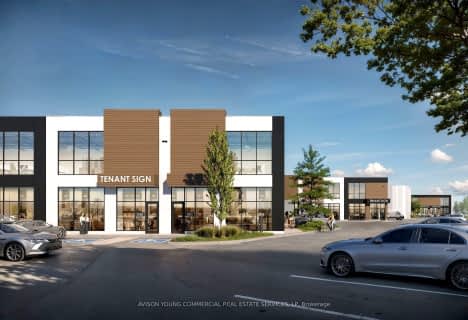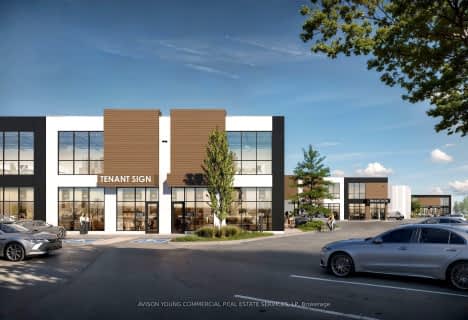
Seneca School
Elementary: Public
2.25 km
Mill Valley Junior School
Elementary: Public
2.02 km
Mother Cabrini Catholic School
Elementary: Catholic
2.50 km
St Basil School
Elementary: Catholic
3.07 km
Hollycrest Middle School
Elementary: Public
2.31 km
Sts Martha & Mary Separate School
Elementary: Catholic
1.81 km
Silverthorn Collegiate Institute
Secondary: Public
2.81 km
John Cabot Catholic Secondary School
Secondary: Catholic
4.32 km
Applewood Heights Secondary School
Secondary: Public
4.86 km
Philip Pocock Catholic Secondary School
Secondary: Catholic
3.13 km
Glenforest Secondary School
Secondary: Public
2.99 km
Michael Power/St Joseph High School
Secondary: Catholic
2.49 km










