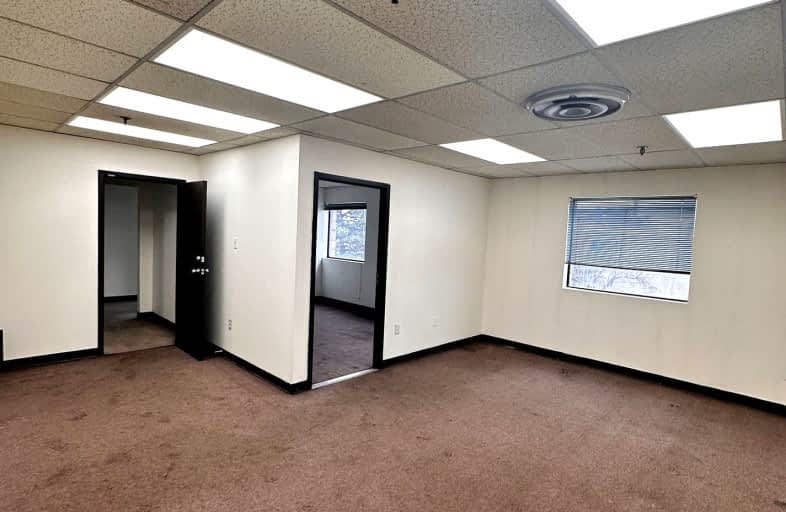
St Jude School
Elementary: Catholic
4.32 km
Cooksville Creek Public School
Elementary: Public
4.98 km
Nahani Way Public School
Elementary: Public
4.18 km
Bristol Road Middle School
Elementary: Public
4.03 km
San Lorenzo Ruiz Elementary School
Elementary: Catholic
3.83 km
Barondale Public School
Elementary: Public
3.69 km
John Cabot Catholic Secondary School
Secondary: Catholic
5.28 km
Philip Pocock Catholic Secondary School
Secondary: Catholic
3.95 km
Mississauga Secondary School
Secondary: Public
4.72 km
St Marcellinus Secondary School
Secondary: Catholic
5.25 km
Turner Fenton Secondary School
Secondary: Public
5.57 km
St Francis Xavier Secondary School
Secondary: Catholic
4.42 km



