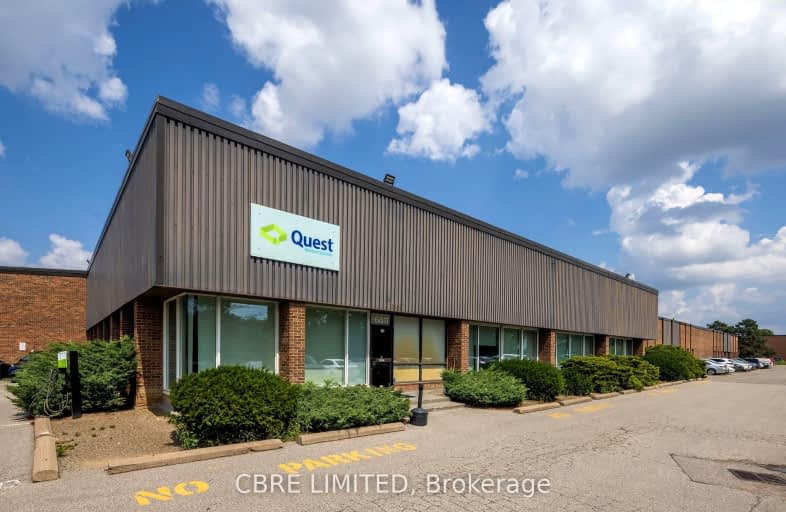
Corliss Public School
Elementary: Public
1.97 km
Holy Child Catholic Catholic School
Elementary: Catholic
1.99 km
Dunrankin Drive Public School
Elementary: Public
1.30 km
Holy Cross School
Elementary: Catholic
1.69 km
Ridgewood Public School
Elementary: Public
1.31 km
Humberwood Downs Junior Middle Academy
Elementary: Public
1.92 km
Ascension of Our Lord Secondary School
Secondary: Catholic
2.62 km
Father Henry Carr Catholic Secondary School
Secondary: Catholic
3.78 km
Monsignor Percy Johnson Catholic High School
Secondary: Catholic
4.42 km
North Albion Collegiate Institute
Secondary: Public
5.03 km
West Humber Collegiate Institute
Secondary: Public
3.71 km
Lincoln M. Alexander Secondary School
Secondary: Public
1.84 km


