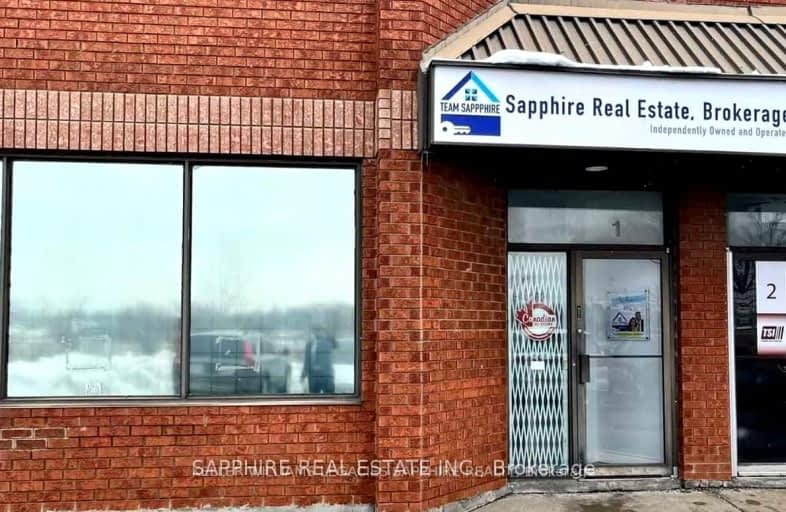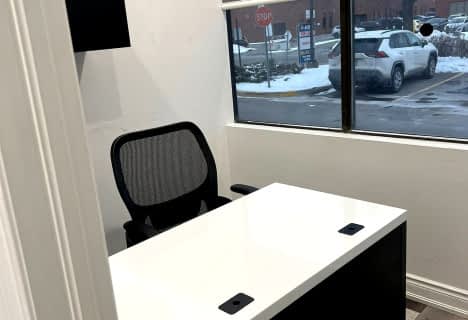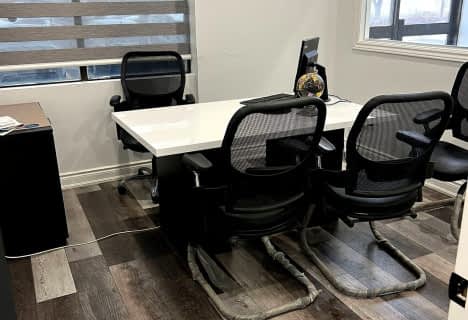Car-Dependent
- Most errands require a car.
Good Transit
- Some errands can be accomplished by public transportation.
Bikeable
- Some errands can be accomplished on bike.

Birchbank Public School
Elementary: PublicAloma Crescent Public School
Elementary: PublicLancaster Public School
Elementary: PublicMarvin Heights Public School
Elementary: PublicDorset Drive Public School
Elementary: PublicMorning Star Middle School
Elementary: PublicPeel Alternative North
Secondary: PublicPeel Alternative North ISR
Secondary: PublicAscension of Our Lord Secondary School
Secondary: CatholicLincoln M. Alexander Secondary School
Secondary: PublicBramalea Secondary School
Secondary: PublicTurner Fenton Secondary School
Secondary: Public-
Centennial Park
156 Centennial Park Rd, Etobicoke ON M9C 5N3 7.58km -
Staghorn Woods Park
855 Ceremonial Dr, Mississauga ON 8.58km -
Martin Grove Gardens Park
31 Lavington Dr, Toronto ON 8.77km
-
The Police Credit Union Ltd-Member Service
85 Aventura Crt, Mississauga ON L5T 2Y6 4.35km -
Localcoin Bitcoin ATM - INS Market
499 Main St S, Brampton ON L6Y 1N7 5.41km -
BMO Bank of Montreal
735 Twain Ave, Mississauga ON L5W 1X1 6.3km
- 0 bath
- 0 bed
221-1300 Steeles Avenue East, Brampton, Ontario • L6T 1A2 • Bramalea West Industrial






