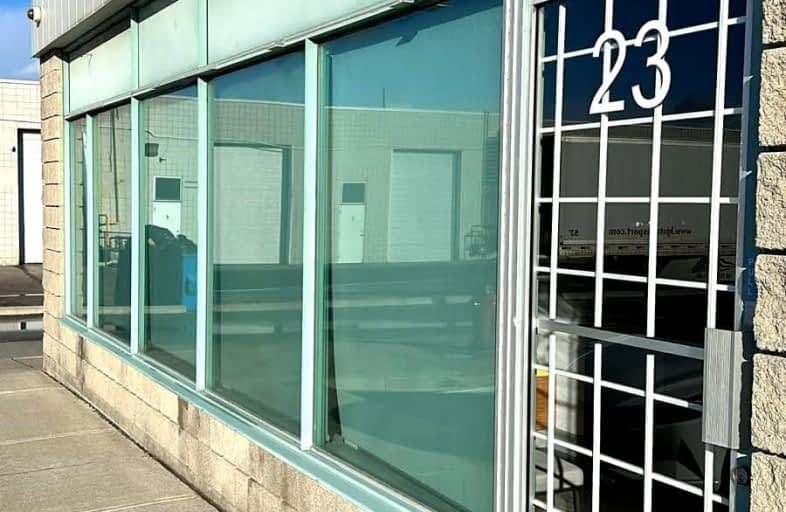
Birchbank Public School
Elementary: Public
3.82 km
Aloma Crescent Public School
Elementary: Public
4.12 km
Lancaster Public School
Elementary: Public
4.66 km
Marvin Heights Public School
Elementary: Public
4.25 km
Dorset Drive Public School
Elementary: Public
4.65 km
Morning Star Middle School
Elementary: Public
4.26 km
Peel Alternative North
Secondary: Public
4.90 km
Peel Alternative North ISR
Secondary: Public
4.86 km
Ascension of Our Lord Secondary School
Secondary: Catholic
5.08 km
Lincoln M. Alexander Secondary School
Secondary: Public
5.62 km
Bramalea Secondary School
Secondary: Public
4.97 km
Turner Fenton Secondary School
Secondary: Public
3.89 km



