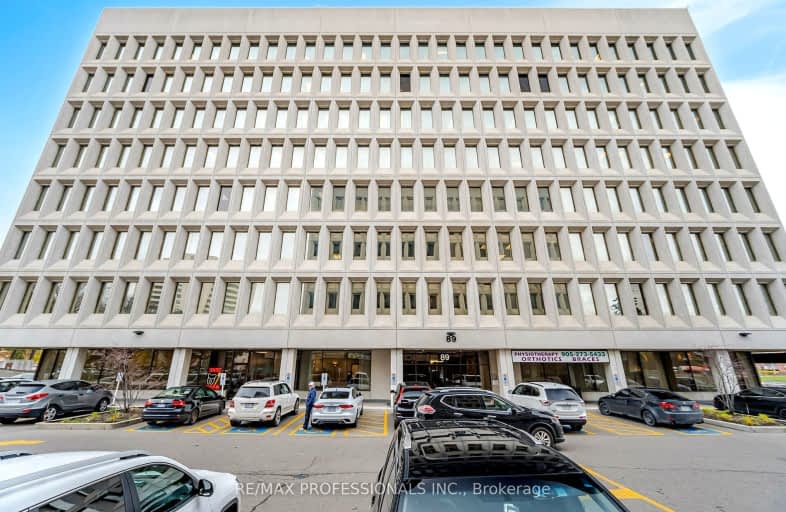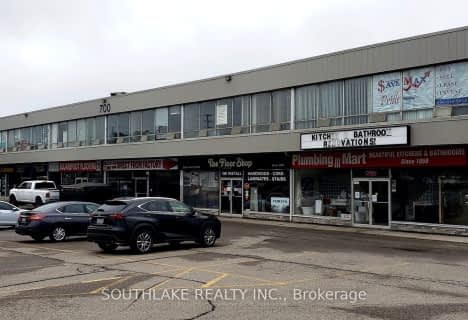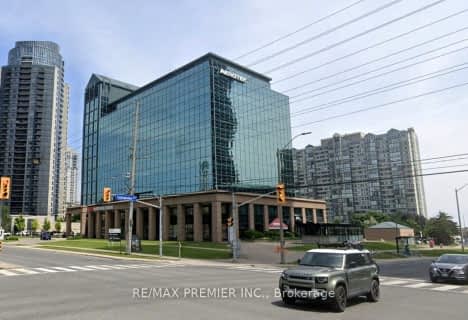
Elm Drive (Elementary)
Elementary: PublicSt Catherine of Siena School
Elementary: CatholicSt Timothy School
Elementary: CatholicCamilla Road Senior Public School
Elementary: PublicFloradale Public School
Elementary: PublicCorsair Public School
Elementary: PublicT. L. Kennedy Secondary School
Secondary: PublicApplewood Heights Secondary School
Secondary: PublicSt Martin Secondary School
Secondary: CatholicPort Credit Secondary School
Secondary: PublicCawthra Park Secondary School
Secondary: PublicFather Michael Goetz Secondary School
Secondary: Catholic- 0 bath
- 0 bed
200-1-350 Burnhamthorpe Road West, Mississauga, Ontario • L5B 3J1 • City Centre
- 0 bath
- 0 bed
200-1-350 Burnhamthorpe Road West, Mississauga, Ontario • L5B 3J1 • City Centre
- 0 bath
- 0 bed
200-2-350 Burnhamthorpe Road West, Mississauga, Ontario • L5B 3J1 • City Centre
- 0 bath
- 0 bed
200-3-350 Burnhamthorpe Road West, Mississauga, Ontario • L5B 3J1 • City Centre
- 0 bath
- 0 bed
200-3-350 Burnhamthorpe Road West, Mississauga, Ontario • L5B 3J1 • City Centre
- 0 bath
- 0 bed
102A-680 Silver Creek Boulevard, Mississauga, Ontario • L5A 3Z1 • Mississauga Valleys
- 0 bath
- 0 bed
102A-680 Silver Creek Boulevard, Mississauga, Ontario • L5A 3Z1 • Mississauga Valleys














