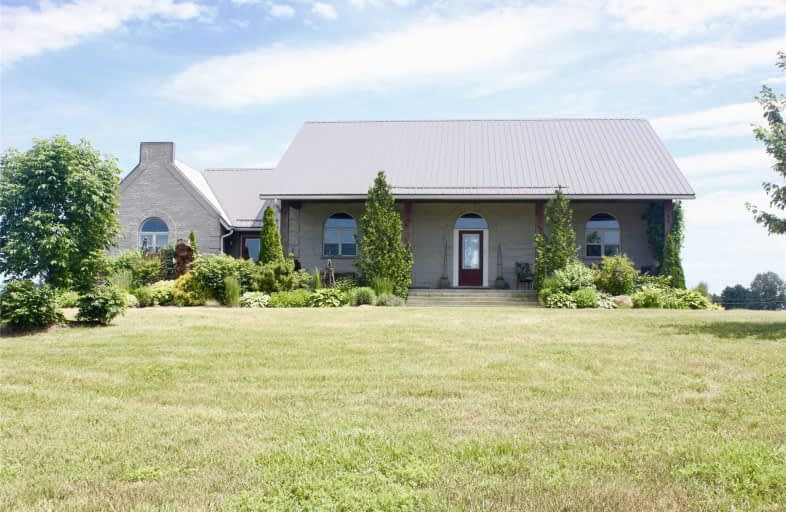Sold on Sep 27, 2020
Note: Property is not currently for sale or for rent.

-
Type: Detached
-
Style: Bungalow-Raised
-
Size: 2000 sqft
-
Lot Size: 20 x 0 Acres
-
Age: 6-15 years
-
Taxes: $4,655 per year
-
Days on Site: 57 Days
-
Added: Aug 01, 2020 (1 month on market)
-
Updated:
-
Last Checked: 3 months ago
-
MLS®#: X4853383
-
Listed By: My move realty, brokerage
For More Info Click Multimedia - Welcome To A Custom Energy Efficient Designed Home, Built In 2005 On A 20 Acre Parcel Of Land Full Of Diversity. This Beautiful Raised Ranch House Has A Fully Furnished Walk-Out Basement, And Vaulted Ceilings Accompanied By Wonderful Wooden Beams, That Allow For A Supreme Open Concept Design. - For More Info Click Multimedia
Property Details
Facts for 20086 McPherson Road, Muirkirk
Status
Days on Market: 57
Last Status: Sold
Sold Date: Sep 27, 2020
Closed Date: Nov 17, 2020
Expiry Date: Feb 09, 2021
Sold Price: $885,000
Unavailable Date: Sep 27, 2020
Input Date: Aug 01, 2020
Prior LSC: Listing with no contract changes
Property
Status: Sale
Property Type: Detached
Style: Bungalow-Raised
Size (sq ft): 2000
Age: 6-15
Area: Out of Area
Availability Date: 60 Days / Tba
Inside
Bedrooms: 3
Bedrooms Plus: 1
Bathrooms: 2
Kitchens: 1
Rooms: 6
Den/Family Room: Yes
Air Conditioning: None
Fireplace: Yes
Laundry Level: Main
Central Vacuum: Y
Washrooms: 2
Utilities
Electricity: Yes
Gas: No
Cable: No
Telephone: Yes
Building
Basement: Fin W/O
Basement 2: Finished
Heat Type: Radiant
Heat Source: Propane
Exterior: Board/Batten
Exterior: Brick
Elevator: N
UFFI: No
Water Supply Type: Bored Well
Water Supply: Well
Physically Handicapped-Equipped: N
Special Designation: Unknown
Other Structures: Barn
Other Structures: Workshop
Retirement: N
Parking
Driveway: Circular
Garage Spaces: 2
Garage Type: Attached
Covered Parking Spaces: 5
Total Parking Spaces: 7
Fees
Tax Year: 2019
Tax Legal Description: Con 4 S Pt Lot 18
Taxes: $4,655
Highlights
Feature: Clear View
Feature: Lake/Pond
Feature: Other
Feature: Rolling
Land
Cross Street: Mcmillan Line & Mcph
Municipality District: Out of Area
Fronting On: North
Parcel Number: 006630071
Pool: None
Sewer: Septic
Lot Frontage: 20 Acres
Acres: 10-24.99
Waterfront: None
Additional Media
- Virtual Tour: https://jumptolisting.com/X4853383?vt=true
Rooms
Room details for 20086 McPherson Road, Muirkirk
| Type | Dimensions | Description |
|---|---|---|
| Great Rm Main | 9.20 x 8.50 | W/O To Deck, Vaulted Ceiling, W/O To Patio |
| Dining Main | 3.70 x 4.90 | W/O To Deck, Combined W/Great Rm |
| Master Main | 4.20 x 4.90 | Vaulted Ceiling |
| Bathroom Main | 4.90 x 3.40 | 4 Pc Ensuite |
| Laundry Main | 4.30 x 1.80 | |
| 2nd Br Main | 3.70 x 3.70 | O/Looks Garden, O/Looks Backyard |
| 3rd Br Main | 3.70 x 3.70 | O/Looks Backyard, O/Looks Garden |
| Media/Ent Bsmt | 4.00 x 6.70 | W/O To Yard, Combined W/Game, Wet Bar |
| 4th Br Bsmt | 3.70 x 5.00 | |
| Cold/Cant Bsmt | 12.80 x 1.90 | |
| Games Bsmt | 9.40 x 4.90 | Combined W/Rec |
| Other Bsmt | 9.10 x 5.80 |
| XXXXXXXX | XXX XX, XXXX |
XXXX XXX XXXX |
$XXX,XXX |
| XXX XX, XXXX |
XXXXXX XXX XXXX |
$XXX,XXX | |
| XXXXXXXX | XXX XX, XXXX |
XXXXXXX XXX XXXX |
|
| XXX XX, XXXX |
XXXXXX XXX XXXX |
$XXX,XXX |
| XXXXXXXX XXXX | XXX XX, XXXX | $885,000 XXX XXXX |
| XXXXXXXX XXXXXX | XXX XX, XXXX | $885,000 XXX XXXX |
| XXXXXXXX XXXXXXX | XXX XX, XXXX | XXX XXXX |
| XXXXXXXX XXXXXX | XXX XX, XXXX | $985,000 XXX XXXX |

Ridgetown DHS-Gr. 7 & 8
Elementary: PublicZone Township Central School
Elementary: PublicSt Mary's
Elementary: CatholicSt Michael Catholic School
Elementary: CatholicAldborough Public School
Elementary: PublicNaahii Ridge Public School
Elementary: PublicGlencoe District High School
Secondary: PublicRidgetown District High School
Secondary: PublicLambton Kent Composite School
Secondary: PublicWest Elgin Secondary School
Secondary: PublicBlenheim District High School
Secondary: PublicJohn McGregor Secondary School
Secondary: Public- — bath
- — bed
15364 Muirkirk Line, Chatham-Kent, Ontario • N0L 1X0 • Muirkirk



