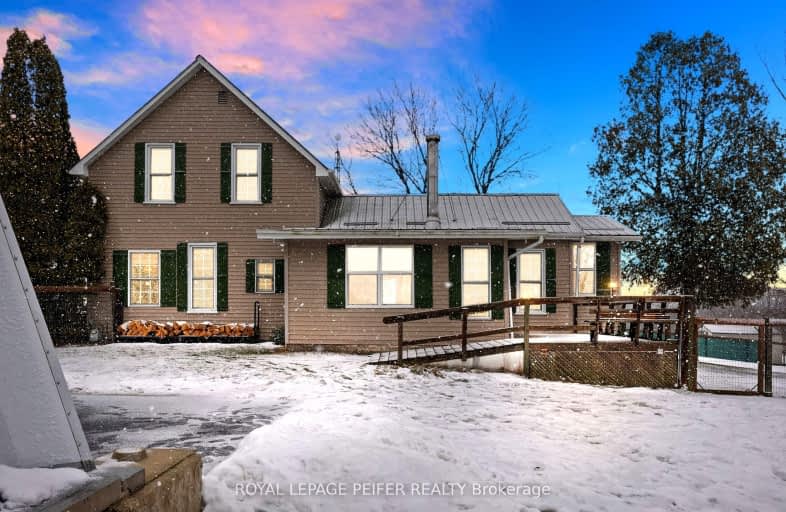Car-Dependent
- Almost all errands require a car.
Somewhat Bikeable
- Most errands require a car.

Ridgetown DHS-Gr. 7 & 8
Elementary: PublicZone Township Central School
Elementary: PublicSt Mary's
Elementary: CatholicSt Michael Catholic School
Elementary: CatholicAldborough Public School
Elementary: PublicNaahii Ridge Public School
Elementary: PublicGlencoe District High School
Secondary: PublicRidgetown District High School
Secondary: PublicLambton Kent Composite School
Secondary: PublicWest Elgin Secondary School
Secondary: PublicBlenheim District High School
Secondary: PublicJohn McGregor Secondary School
Secondary: Public-
Stennett Park
13.36km -
Little Kin Park
216 Church St, Ontario 15.35km -
Thamesville Park
17km
-
BMO Bank of Montreal
288 King St S, Highgate ON N0P 1T0 4.38km -
CIBC
43 Main St E, Ridgetown ON N0P 2C0 12.96km -
BMO Bank of Montreal
181 Main St, Bothwell ON N0P 1C0 14.88km

