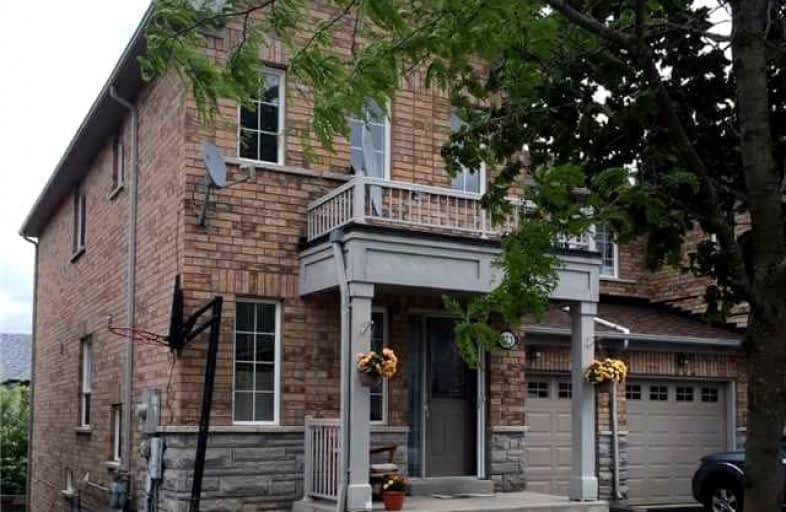Inactive on Jan 17, 2022
Note: Property is not currently for sale or for rent.

-
Type: Store W/Apt/Offc
-
Style: 2-Storey
-
Size: 1500 sqft
-
Lot Size: 30.02 x 86.94 Feet
-
Age: No Data
-
Taxes: $4,228 per year
-
Added: Jan 17, 2022 (1 second on market)
-
Updated:
-
Last Checked: 3 months ago
-
MLS®#: N5474137
-
Listed By: Re/max smart sold realty, brokerage
Absolutely Immaculate & Beautiful Semi-Detached Located In High-Demand Woodland Hill Neighbourhood. Bright & Spacious Home, Master Ensuite Separate Shower! Large Kitchen O/Looking Backyard With Breakfast Area, Ceramic F1& Ceramic Back Splash. Walk-Out Basement Is Fully Finished As Batchelor Inlaw Apartment W/Open Concept Living Room, 6 Mins To Hwy 404. Steps To Big Box Shopping, Yonge St, Restaurants, Public Transit, Schools&All Amenities!
Extras
2 Stoves, 2 Hood Fans. 2 Fridges, B/I Dishwasher, Washer, Dryer, All Elfs, Garden Shed. All Elfs & All Window Coverings.
Property Details
Facts for 373 Marble Place, Newmarket
Status
Last Status: Sold
Sold Date: Jan 17, 2022
Closed Date: Mar 31, 2022
Expiry Date: Apr 30, 2022
Sold Price: $1,240,000
Unavailable Date: Jan 17, 2022
Input Date: Jan 17, 2022
Prior LSC: Listing with no contract changes
Property
Status: Sale
Property Type: Store W/Apt/Offc
Style: 2-Storey
Size (sq ft): 1500
Area: Newmarket
Community: Woodland Hill
Availability Date: Tba
Inside
Bedrooms: 3
Bathrooms: 4
Kitchens: 2
Rooms: 7
Den/Family Room: Yes
Air Conditioning: Central Air
Fireplace: No
Washrooms: 4
Building
Basement: Fin W/O
Heat Type: Forced Air
Heat Source: Gas
Exterior: Brick
Exterior: Stucco/Plaster
Water Supply: Municipal
Special Designation: Unknown
Parking
Driveway: Private
Garage Spaces: 1
Garage Type: Built-In
Covered Parking Spaces: 2
Total Parking Spaces: 3
Fees
Tax Year: 2021
Tax Legal Description: Pt Lt 26, Pl 65M3485, Pt 6, 65R23817; Newmarket
Taxes: $4,228
Land
Cross Street: Yonge/Aspenwood
Municipality District: Newmarket
Fronting On: East
Pool: None
Sewer: Sewers
Lot Depth: 86.94 Feet
Lot Frontage: 30.02 Feet
Rooms
Room details for 373 Marble Place, Newmarket
| Type | Dimensions | Description |
|---|---|---|
| Dining Main | 3.00 x 3.36 | Hardwood Floor |
| Living Main | 2.74 x 3.95 | Ceramic Floor, Ceramic Back Splash, Open Concept |
| Breakfast Main | 2.50 x 3.05 | Ceramic Back Splash, Ceramic Floor, W/O To Deck |
| Family Main | 3.65 x 4.03 | Hardwood Floor, Open Concept, Large Window |
| Prim Bdrm 2nd | 4.50 x 4.57 | Hardwood Floor, 4 Pc Ensuite, W/I Closet |
| 2nd Br 2nd | 3.05 x 3.06 | Hardwood Floor, Closet |
| 3rd Br 2nd | 2.73 x 3.20 | Hardwood Floor, Closet |
| Living Bsmt | 3.55 x 4.05 | Broadloom, Pot Lights, Open Concept |
| Kitchen Bsmt | 1.83 x 3.25 | Ceramic Floor, Double Sink, Window |
| Breakfast Bsmt | 1.83 x 3.55 | Ceramic Floor, W/O To Yard, Open Concept |
| XXXXXXXX | XXX XX, XXXX |
XXXXXXXX XXX XXXX |
|
| XXX XX, XXXX |
XXXXXX XXX XXXX |
$X,XXX,XXX | |
| XXXXXXXX | XXX XX, XXXX |
XXXXXXX XXX XXXX |
|
| XXX XX, XXXX |
XXXXXX XXX XXXX |
$X,XXX | |
| XXXXXXXX | XXX XX, XXXX |
XXXXXXXX XXX XXXX |
|
| XXX XX, XXXX |
XXXXXX XXX XXXX |
$XXX,XXX |
| XXXXXXXX XXXXXXXX | XXX XX, XXXX | XXX XXXX |
| XXXXXXXX XXXXXX | XXX XX, XXXX | $1,199,000 XXX XXXX |
| XXXXXXXX XXXXXXX | XXX XX, XXXX | XXX XXXX |
| XXXXXXXX XXXXXX | XXX XX, XXXX | $1,850 XXX XXXX |
| XXXXXXXX XXXXXXXX | XXX XX, XXXX | XXX XXXX |
| XXXXXXXX XXXXXX | XXX XX, XXXX | $589,000 XXX XXXX |

J L R Bell Public School
Elementary: PublicMaple Leaf Public School
Elementary: PublicPoplar Bank Public School
Elementary: PublicCanadian Martyrs Catholic Elementary School
Elementary: CatholicAlexander Muir Public School
Elementary: PublicPhoebe Gilman Public School
Elementary: PublicDr John M Denison Secondary School
Secondary: PublicSacred Heart Catholic High School
Secondary: CatholicAurora High School
Secondary: PublicSir William Mulock Secondary School
Secondary: PublicHuron Heights Secondary School
Secondary: PublicNewmarket High School
Secondary: Public

