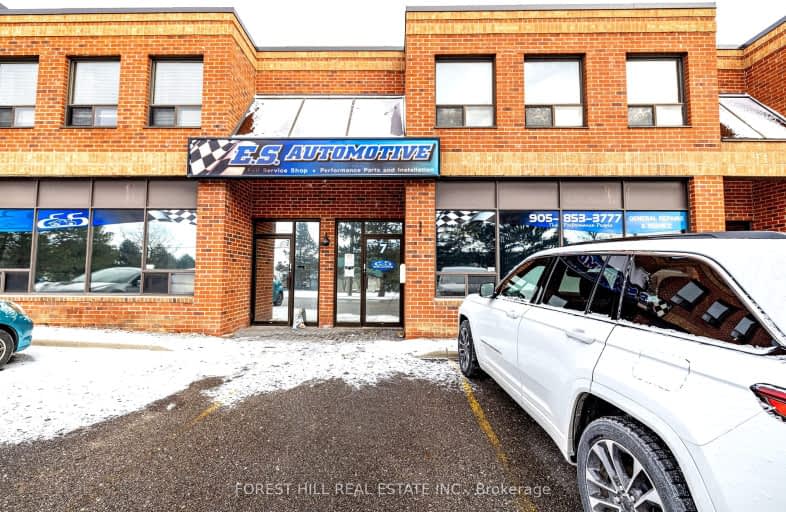
Glen Cedar Public School
Elementary: Public
2.35 km
Prince Charles Public School
Elementary: Public
2.25 km
Stonehaven Elementary School
Elementary: Public
2.47 km
Notre Dame Catholic Elementary School
Elementary: Catholic
2.08 km
Bogart Public School
Elementary: Public
1.56 km
Mazo De La Roche Public School
Elementary: Public
1.80 km
Dr John M Denison Secondary School
Secondary: Public
4.87 km
Sacred Heart Catholic High School
Secondary: Catholic
1.73 km
Sir William Mulock Secondary School
Secondary: Public
5.33 km
Huron Heights Secondary School
Secondary: Public
2.38 km
Newmarket High School
Secondary: Public
1.31 km
St Maximilian Kolbe High School
Secondary: Catholic
6.23 km


