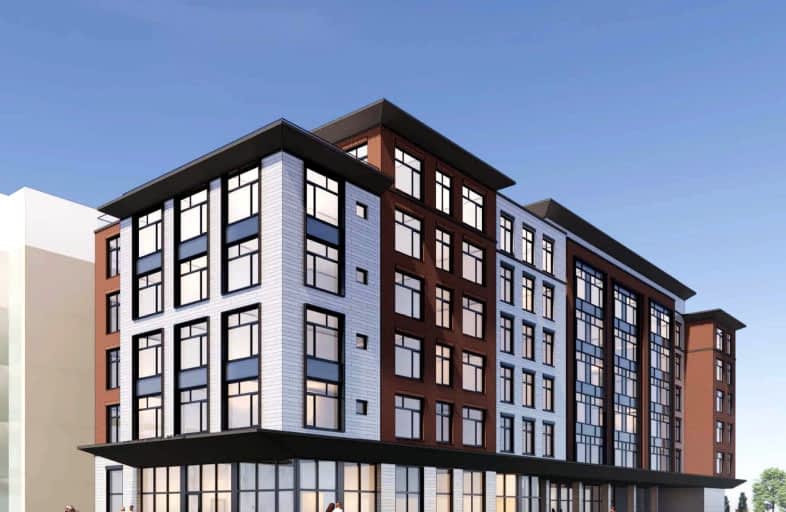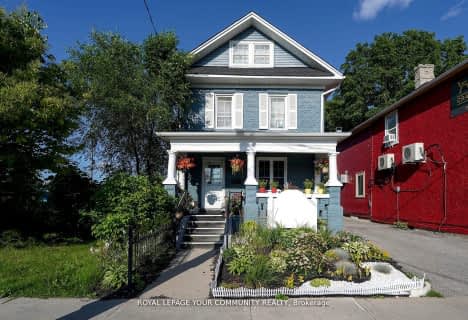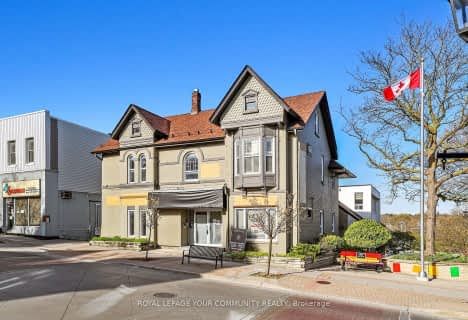Very Walkable
- Most errands can be accomplished on foot.
Some Transit
- Most errands require a car.
Very Bikeable
- Most errands can be accomplished on bike.

Glen Cedar Public School
Elementary: PublicStuart Scott Public School
Elementary: PublicPrince Charles Public School
Elementary: PublicMeadowbrook Public School
Elementary: PublicDenne Public School
Elementary: PublicMazo De La Roche Public School
Elementary: PublicDr John M Denison Secondary School
Secondary: PublicSacred Heart Catholic High School
Secondary: CatholicSir William Mulock Secondary School
Secondary: PublicHuron Heights Secondary School
Secondary: PublicNewmarket High School
Secondary: PublicSt Maximilian Kolbe High School
Secondary: Catholic-
Charles E Boyd park
Crowder, Newmarket 1.08km -
Sandford Parkette
Newmarket ON 2.25km -
Frank Stronach Park
Newmarket ON L3Y 3.8km
-
TD Bank Financial Group
1155 Davis Dr, Newmarket ON L3Y 8R1 2.04km -
TD Bank Financial Group
18154 Yonge St, East Gwillimbury ON L9N 0J3 2.8km -
TD Bank Financial Group
16655 Yonge St (at Mulock Dr.), Newmarket ON L3X 1V6 3.4km
- 0 bath
- 0 bed
A11-A-455 Harry Walker Parkway, Newmarket, Ontario • L3Y 8T3 • Newmarket Industrial Park





