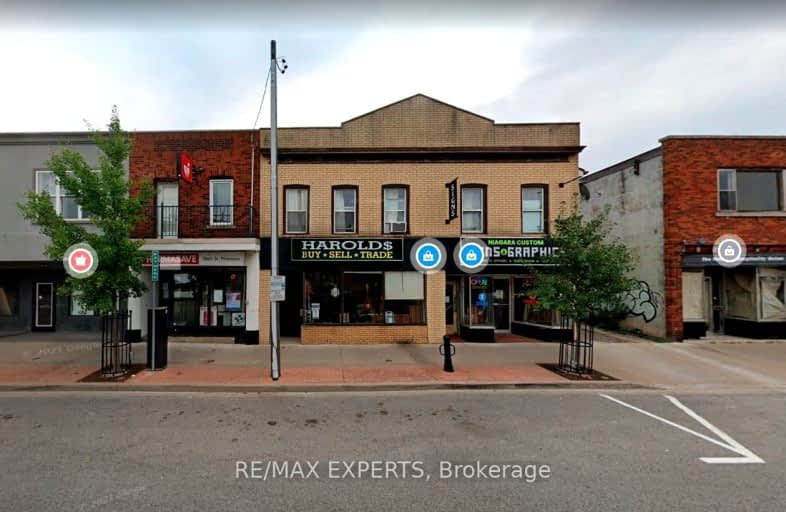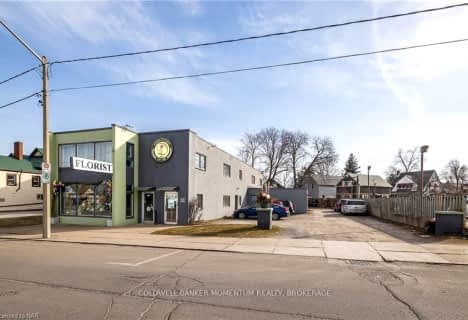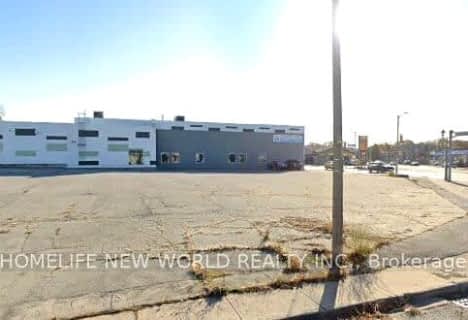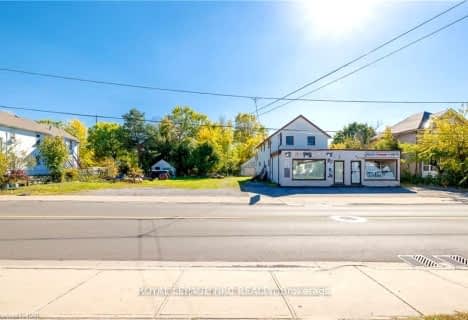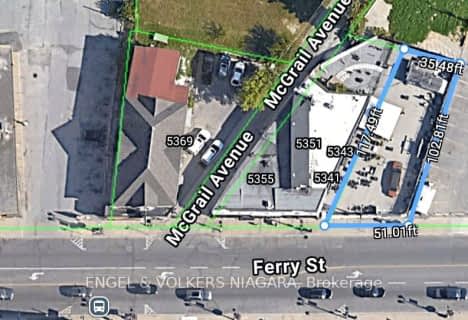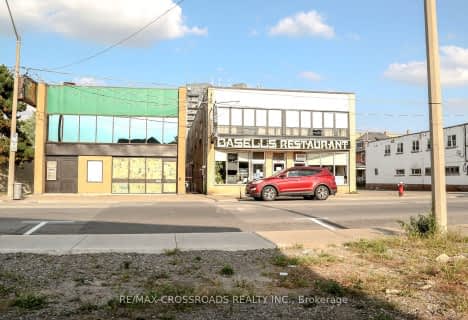
Heximer Avenue Public School
Elementary: Public
1.46 km
St Mary Catholic Elementary School
Elementary: Catholic
1.77 km
Father Hennepin Catholic Elementary School
Elementary: Catholic
1.70 km
Valley Way Public School
Elementary: Public
1.66 km
Our Lady of Mount Carmel Catholic Elementary School
Elementary: Catholic
1.54 km
Princess Margaret Public School
Elementary: Public
1.11 km
Thorold Secondary School
Secondary: Public
9.71 km
Westlane Secondary School
Secondary: Public
3.19 km
Stamford Collegiate
Secondary: Public
0.51 km
Saint Michael Catholic High School
Secondary: Catholic
4.59 km
Saint Paul Catholic High School
Secondary: Catholic
3.47 km
A N Myer Secondary School
Secondary: Public
3.80 km
