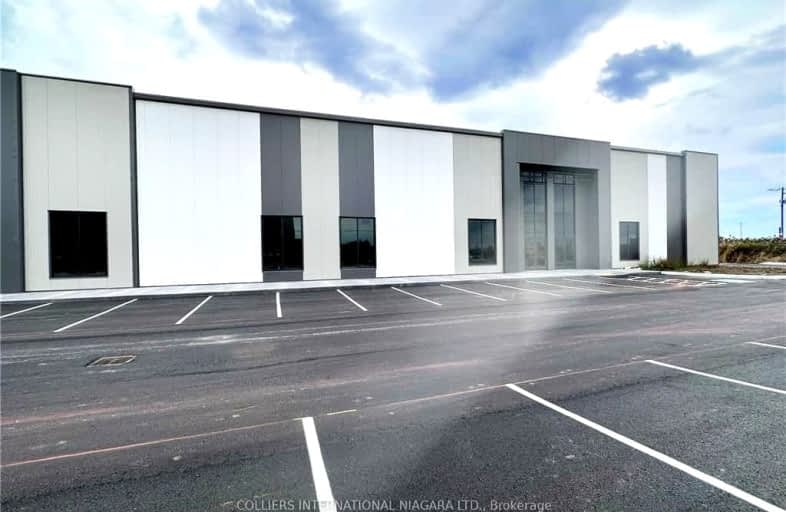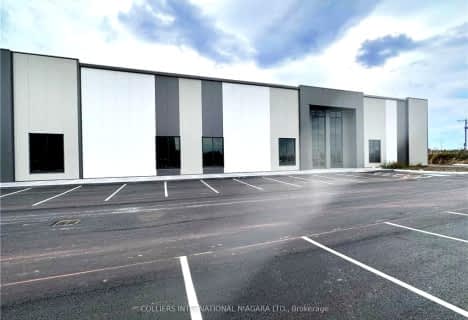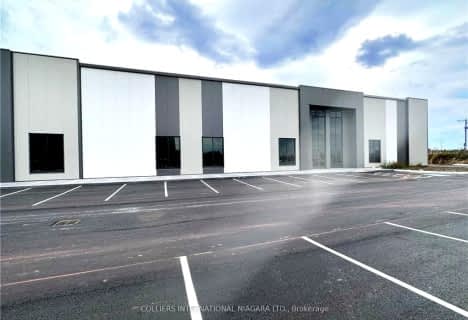
Applewood Public School
Elementary: Public
4.33 km
St Davids Public School
Elementary: Public
3.58 km
St Vincent de Paul Catholic Elementary School
Elementary: Catholic
4.71 km
Orchard Park Public School
Elementary: Public
5.15 km
Mary Ward Catholic Elementary School
Elementary: Catholic
4.31 km
Prince Philip Public School
Elementary: Public
4.61 km
Thorold Secondary School
Secondary: Public
4.94 km
Westlane Secondary School
Secondary: Public
7.80 km
Laura Secord Secondary School
Secondary: Public
6.84 km
Holy Cross Catholic Secondary School
Secondary: Catholic
7.42 km
Saint Paul Catholic High School
Secondary: Catholic
5.43 km
A N Myer Secondary School
Secondary: Public
5.45 km














