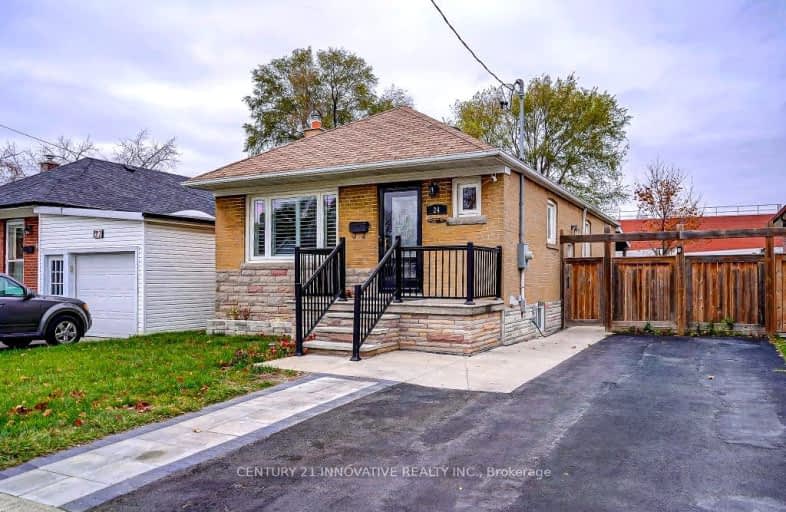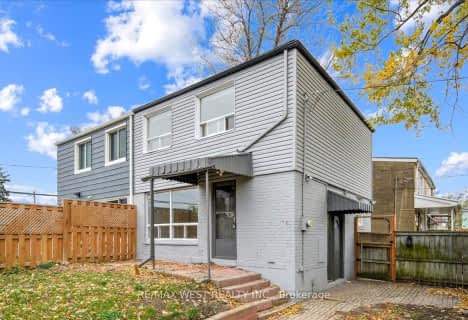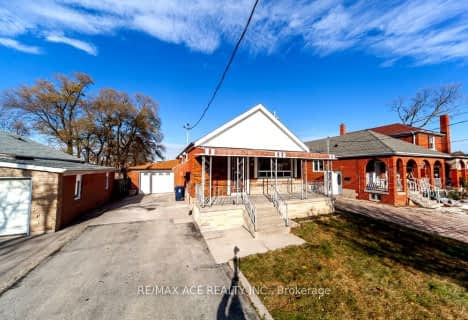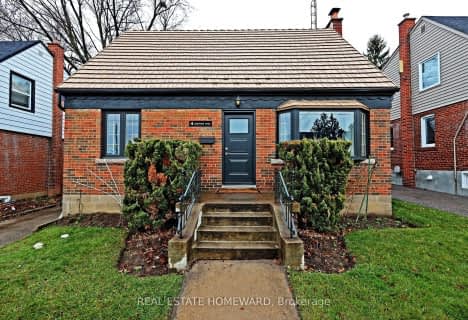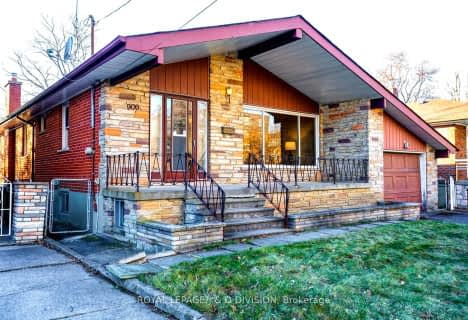Very Walkable
- Most errands can be accomplished on foot.
Excellent Transit
- Most errands can be accomplished by public transportation.
Bikeable
- Some errands can be accomplished on bike.

Victoria Park Elementary School
Elementary: PublicO'Connor Public School
Elementary: PublicGordon A Brown Middle School
Elementary: PublicRegent Heights Public School
Elementary: PublicClairlea Public School
Elementary: PublicOur Lady of Fatima Catholic School
Elementary: CatholicScarborough Centre for Alternative Studi
Secondary: PublicWinston Churchill Collegiate Institute
Secondary: PublicNotre Dame Catholic High School
Secondary: CatholicMalvern Collegiate Institute
Secondary: PublicWexford Collegiate School for the Arts
Secondary: PublicSATEC @ W A Porter Collegiate Institute
Secondary: Public-
Ashtonbee Reservoir Park
Scarborough ON M1L 3K9 1.35km -
Wexford Park
35 Elm Bank Rd, Toronto ON 1.84km -
Wigmore Park
Elvaston Dr, Toronto ON 2.1km
-
TD Bank Financial Group
15 Eglinton Sq (btw Victoria Park Ave. & Pharmacy Ave.), Scarborough ON M1L 2K1 0.9km -
TD Bank Financial Group
2020 Eglinton Ave E, Scarborough ON M1L 2M6 1.45km -
TD Bank Financial Group
3060 Danforth Ave (at Victoria Pk. Ave.), East York ON M4C 1N2 2.96km
- 2 bath
- 3 bed
- 1100 sqft
83 Chestnut Crescent, Toronto, Ontario • M1L 1Y6 • Clairlea-Birchmount
- 3 bath
- 3 bed
- 1100 sqft
48 Westbrook Avenue, Toronto, Ontario • M4C 2G4 • Woodbine-Lumsden
