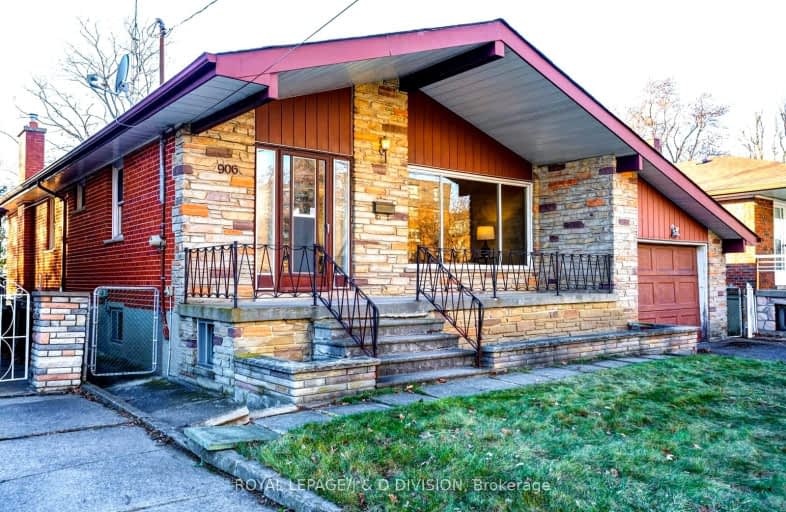Somewhat Walkable
- Some errands can be accomplished on foot.
65
/100
Excellent Transit
- Most errands can be accomplished by public transportation.
85
/100
Very Bikeable
- Most errands can be accomplished on bike.
72
/100

General Crerar Public School
Elementary: Public
0.87 km
Ionview Public School
Elementary: Public
0.38 km
Lord Roberts Junior Public School
Elementary: Public
0.66 km
St Lawrence Catholic School
Elementary: Catholic
1.18 km
St Albert Catholic School
Elementary: Catholic
0.92 km
St Maria Goretti Catholic School
Elementary: Catholic
1.22 km
Caring and Safe Schools LC3
Secondary: Public
1.83 km
Scarborough Centre for Alternative Studi
Secondary: Public
1.82 km
Bendale Business & Technical Institute
Secondary: Public
1.76 km
Winston Churchill Collegiate Institute
Secondary: Public
1.00 km
David and Mary Thomson Collegiate Institute
Secondary: Public
1.77 km
Jean Vanier Catholic Secondary School
Secondary: Catholic
1.02 km














