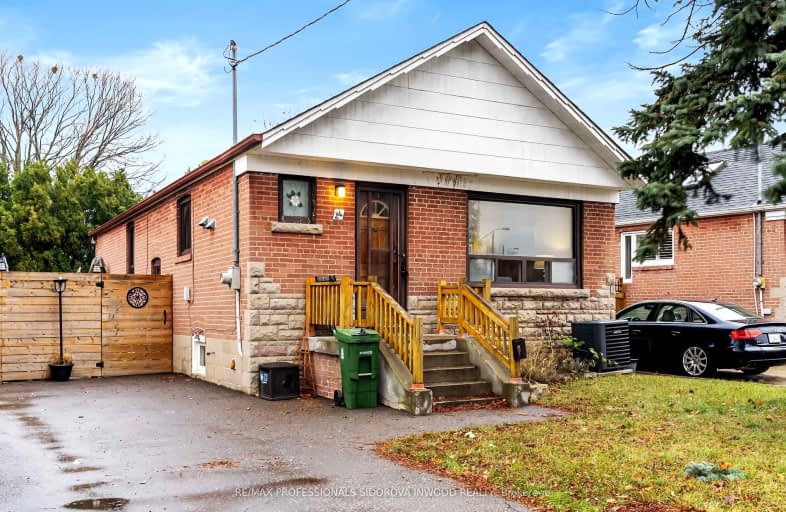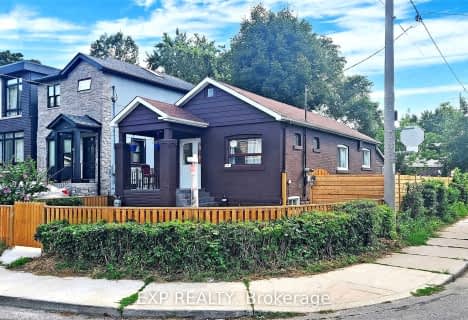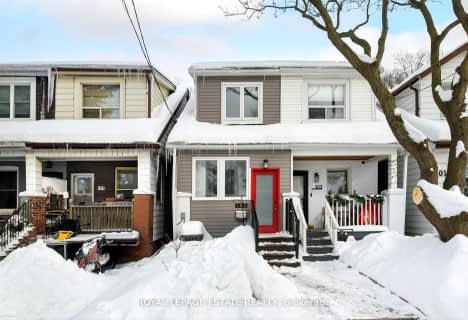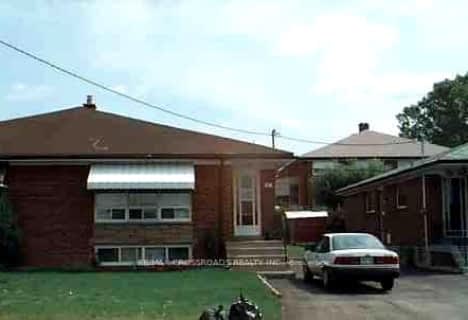Somewhat Walkable
- Some errands can be accomplished on foot.
67
/100
Good Transit
- Some errands can be accomplished by public transportation.
67
/100
Bikeable
- Some errands can be accomplished on bike.
51
/100

Parkside Elementary School
Elementary: Public
1.10 km
Presteign Heights Elementary School
Elementary: Public
0.44 km
Selwyn Elementary School
Elementary: Public
1.11 km
Canadian Martyrs Catholic School
Elementary: Catholic
1.20 km
St John XXIII Catholic School
Elementary: Catholic
0.81 km
Gateway Public School
Elementary: Public
0.92 km
East York Alternative Secondary School
Secondary: Public
1.60 km
School of Life Experience
Secondary: Public
3.22 km
Greenwood Secondary School
Secondary: Public
3.22 km
Danforth Collegiate Institute and Technical School
Secondary: Public
3.10 km
East York Collegiate Institute
Secondary: Public
1.64 km
Marc Garneau Collegiate Institute
Secondary: Public
1.19 km
-
Wigmore Park
Elvaston Dr, Toronto ON 2.6km -
Dentonia Park
Avonlea Blvd, Toronto ON 2.68km -
Coleman Park
at Barrington Ave, Toronto ON 2.7km
-
BMO Bank of Montreal
1900 Eglinton Ave E (btw Pharmacy Ave. & Hakimi Ave.), Toronto ON M1L 2L9 2.78km -
TD Bank Financial Group
3060 Danforth Ave (at Victoria Pk. Ave.), East York ON M4C 1N2 3.17km -
TD Bank Financial Group
991 Pape Ave (at Floyd Ave.), Toronto ON M4K 3V6 3.25km










