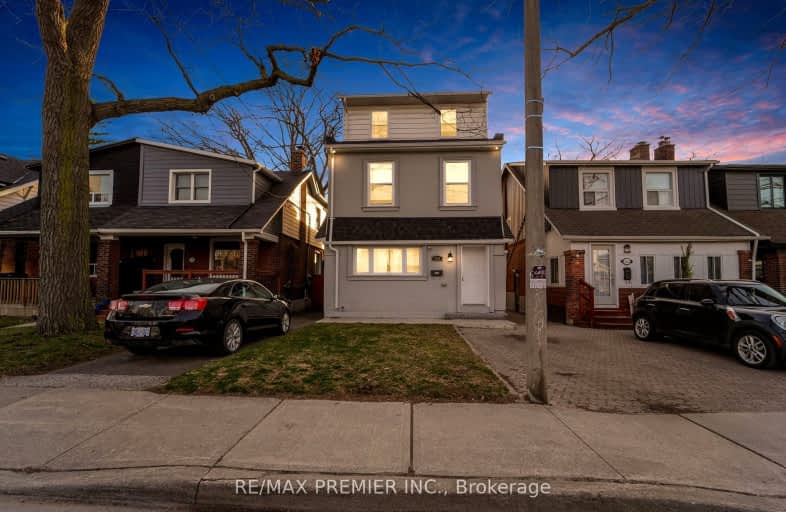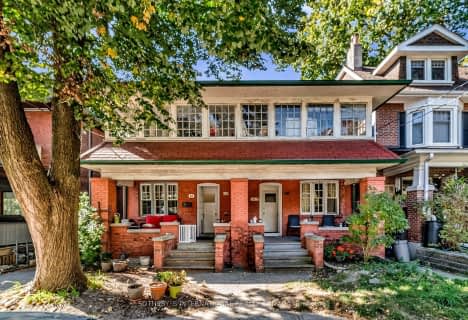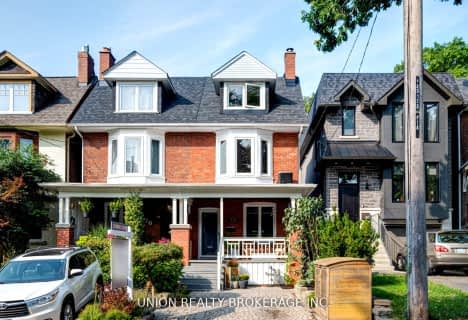Walker's Paradise
- Daily errands do not require a car.
Excellent Transit
- Most errands can be accomplished by public transportation.
Very Bikeable
- Most errands can be accomplished on bike.

Blantyre Public School
Elementary: PublicSt Denis Catholic School
Elementary: CatholicCourcelette Public School
Elementary: PublicBalmy Beach Community School
Elementary: PublicSt John Catholic School
Elementary: CatholicAdam Beck Junior Public School
Elementary: PublicNotre Dame Catholic High School
Secondary: CatholicMonarch Park Collegiate Institute
Secondary: PublicNeil McNeil High School
Secondary: CatholicBirchmount Park Collegiate Institute
Secondary: PublicMalvern Collegiate Institute
Secondary: PublicSATEC @ W A Porter Collegiate Institute
Secondary: Public-
The Green Dragon
1032 Kingston Road, Toronto, ON M4E 1T5 0.17km -
The Porch Light
982 Kingston Road, Toronto, ON M4E 1S9 0.23km -
Gabby's Kingston Road
980 Kingston Rd., Toronto, ON M4E 1S9 0.24km
-
Starbucks
1020 Kingston Road, Toronto, ON M4E 1T4 0.18km -
The Porch Light
982 Kingston Road, Toronto, ON M4E 1S9 0.23km -
Savoury Grounds
283 Scarborough Road, Toronto, ON M4E 3M9 0.26km
-
MSC FItness
2480 Gerrard St E, Toronto, ON M1N 4C3 0.56km -
LA Fitness
3003 Danforth Ave, Ste 40-42, Toronto, ON M4C 1M9 0.98km -
Training Pad
2489 Queen Street E., Toronto, ON M4E 1H9 1.01km
-
Pharmasave
1021 Kingston Road, Toronto, ON M4E 1T5 0.2km -
Henley Gardens Pharmacy
1089 Kingston Road, Scarborough, ON M1N 4E4 0.25km -
Vitality Compounding Pharmacy
918 Kingston Road, Toronto, ON M4E 1S5 0.39km
-
Bowl of Karma
1036 Kingston Road, Toronto, ON M4E 1T4 0.17km -
The Green Dragon
1032 Kingston Road, Toronto, ON M4E 1T5 0.17km -
The Real Jerk
1004 Kingston Road, Toronto, ON M4E 1T2 0.18km
-
Shoppers World
3003 Danforth Avenue, East York, ON M4C 1M9 0.96km -
Beach Mall
1971 Queen Street E, Toronto, ON M4L 1H9 1.94km -
Gerrard Square
1000 Gerrard Street E, Toronto, ON M4M 3G6 4.6km
-
Courage Foods
976 Kingston Road, Toronto, ON M4E 1S9 0.24km -
FreshCo
2490 Gerrard Street E, Toronto, ON M1N 1W7 0.59km -
Loblaws Supermarkets
50 Musgrave Street, Toronto, ON M4E 3W2 0.67km
-
Beer & Liquor Delivery Service Toronto
Toronto, ON 1.41km -
LCBO - The Beach
1986 Queen Street E, Toronto, ON M4E 1E5 1.84km -
LCBO - Queen and Coxwell
1654 Queen Street E, Queen and Coxwell, Toronto, ON M4L 1G3 2.96km
-
Petro-Canada
1121 Kingston Road, Scarborough, ON M1N 1N7 0.37km -
Crosstown Engines
27 Musgrave St, Toronto, ON M4E 2H3 0.64km -
Johns Service Station
2520 Gerrard Street E, Scarborough, ON M1N 1W8 0.66km
-
Fox Theatre
2236 Queen St E, Toronto, ON M4E 1G2 1.08km -
Alliance Cinemas The Beach
1651 Queen Street E, Toronto, ON M4L 1G5 2.94km -
Funspree
Toronto, ON M4M 3A7 4.32km
-
Taylor Memorial
1440 Kingston Road, Scarborough, ON M1N 1R1 1.26km -
Toronto Public Library - Toronto
2161 Queen Street E, Toronto, ON M4L 1J1 1.75km -
Dawes Road Library
416 Dawes Road, Toronto, ON M4B 2E8 2.31km
-
Providence Healthcare
3276 Saint Clair Avenue E, Toronto, ON M1L 1W1 3.22km -
Michael Garron Hospital
825 Coxwell Avenue, East York, ON M4C 3E7 3.31km -
Bridgepoint Health
1 Bridgepoint Drive, Toronto, ON M4M 2B5 5.94km
-
Dentonia Park
Avonlea Blvd, Toronto ON 1.42km -
Taylor Creek Park
200 Dawes Rd (at Crescent Town Rd.), Toronto ON M4C 5M8 2.34km -
Woodbine Beach Park
1675 Lake Shore Blvd E (at Woodbine Ave), Toronto ON M4L 3W6 2.95km
-
Scotiabank
2575 Danforth Ave (Main St), Toronto ON M4C 1L5 1.42km -
CIBC
450 Danforth Rd (at Birchmount Rd.), Toronto ON M1K 1C6 3.12km -
TD Bank Financial Group
2020 Eglinton Ave E, Scarborough ON M1L 2M6 5.21km
- 4 bath
- 5 bed
- 2500 sqft
1301 Woodbine Avenue, Toronto, Ontario • M4C 4E8 • Woodbine-Lumsden














