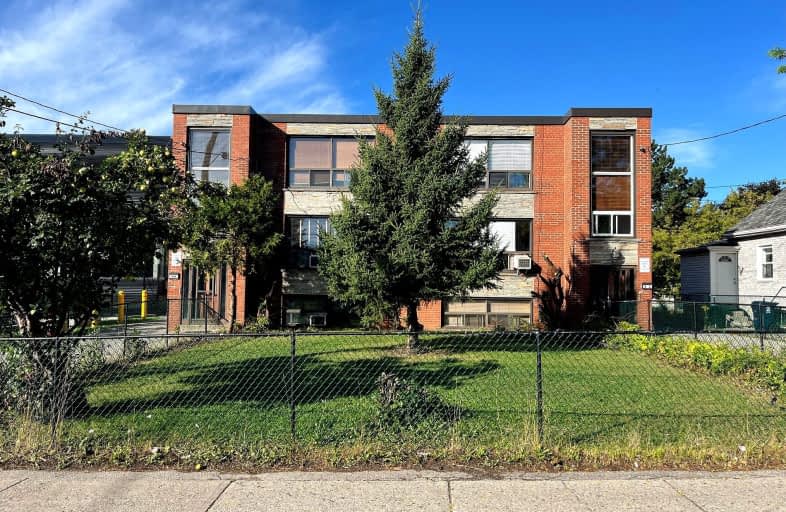Very Walkable
- Most errands can be accomplished on foot.
Excellent Transit
- Most errands can be accomplished by public transportation.
Bikeable
- Some errands can be accomplished on bike.

J G Workman Public School
Elementary: PublicBirch Cliff Heights Public School
Elementary: PublicSt Joachim Catholic School
Elementary: CatholicWarden Avenue Public School
Elementary: PublicGeneral Brock Public School
Elementary: PublicDanforth Gardens Public School
Elementary: PublicCaring and Safe Schools LC3
Secondary: PublicSouth East Year Round Alternative Centre
Secondary: PublicScarborough Centre for Alternative Studi
Secondary: PublicBirchmount Park Collegiate Institute
Secondary: PublicBlessed Cardinal Newman Catholic School
Secondary: CatholicSATEC @ W A Porter Collegiate Institute
Secondary: Public-
William Hancox Park
3.07km -
Bluffers Park
7 Brimley Rd S, Toronto ON M1M 3W3 3.07km -
Ashtonbee Reservoir Park
Scarborough ON M1L 3K9 3.21km
-
BMO Bank of Montreal
627 Pharmacy Ave, Toronto ON M1L 3H3 1.76km -
TD Bank Financial Group
3060 Danforth Ave (at Victoria Pk. Ave.), East York ON M4C 1N2 2.45km -
TD Bank Financial Group
2020 Eglinton Ave E, Scarborough ON M1L 2M6 2.58km






