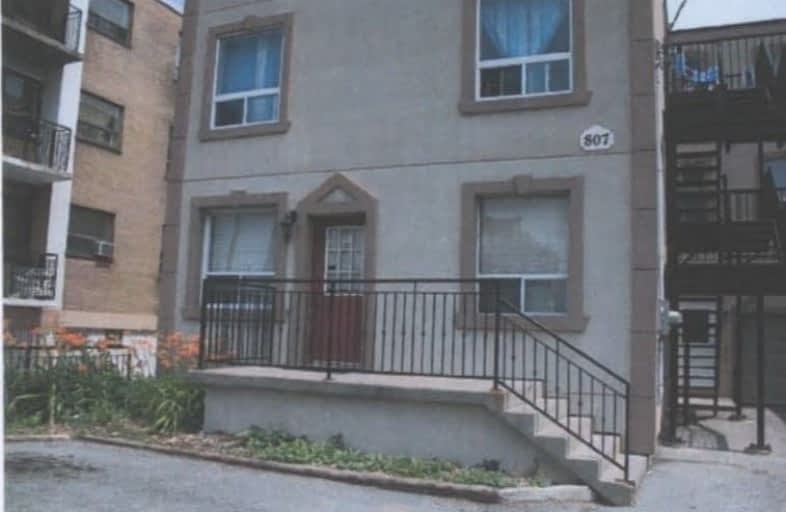Sold on Apr 30, 2021
Note: Property is not currently for sale or for rent.

-
Type: Multiplex
-
Style: 3-Storey
-
Lot Size: 40 x 137.5 Feet
-
Age: No Data
-
Taxes: $7,364 per year
-
Days on Site: 316 Days
-
Added: Jun 18, 2020 (10 months on market)
-
Updated:
-
Last Checked: 2 months ago
-
MLS®#: E4799163
-
Listed By: Borealis real estate inc., brokerage
Fabulous Investment Opportunity. Rare 6 Plex W/ 2 Non-Confirming Bsmt Apartments. Steps To Transit & Kennedy Subway. Future Potential W/ New Eglinton Crosstown. Large Lot 40X137.5 Feet. Private Drive W/ 8 Parking Spots, 3 Non-Conforming. 5-2 Bedroom Apts. 3-1 Bedrooms. All Month To Month Except 1 Bsmt Unit. Gross Approx. Income $109,416. Approx. Expenses $21,074. Approx Noi $88,342. Future Upside--Rents Below Mkt. All Separate Meters. Low Maintenance Property
Extras
8 Fridges,8 Stoves,2 Coin-Op Washer,2 Coin-Op Dryer,8 Hot Water Tanks,1 Elec Hot Water Tanks,9 Hydro Panels,8 Gas Meters,8 Hydro Meters,8 Ac Units,8 Jacuzzi Tubs. Income/Expense Stmt&Survey Att. Excl. All Tenant Fixtures
Property Details
Facts for 807 Midland Avenue, Toronto
Status
Days on Market: 316
Last Status: Sold
Sold Date: Apr 30, 2021
Closed Date: Jun 29, 2021
Expiry Date: Jul 30, 2021
Sold Price: $2,000,000
Unavailable Date: Apr 30, 2021
Input Date: Jun 18, 2020
Property
Status: Sale
Property Type: Multiplex
Style: 3-Storey
Area: Toronto
Community: Kennedy Park
Availability Date: 30-90Days/Tba
Inside
Bedrooms: 9
Bedrooms Plus: 4
Bathrooms: 8
Kitchens: 6
Kitchens Plus: 2
Rooms: 28
Den/Family Room: No
Air Conditioning: Central Air
Fireplace: No
Laundry Level: Lower
Washrooms: 8
Utilities
Electricity: Yes
Gas: Yes
Cable: Yes
Telephone: Yes
Building
Basement: Apartment
Basement 2: Walk-Up
Heat Type: Other
Heat Source: Gas
Exterior: Stucco/Plaster
Exterior: Wood
Water Supply: Municipal
Special Designation: Unknown
Parking
Driveway: Private
Garage Type: Carport
Covered Parking Spaces: 5
Total Parking Spaces: 5
Fees
Tax Year: 2020
Tax Legal Description: Lt 95 Pl 2029 As Per 2002 Survey
Taxes: $7,364
Highlights
Feature: Fenced Yard
Feature: Public Transit
Land
Cross Street: Midland/Eglinton
Municipality District: Toronto E04
Fronting On: East
Pool: None
Sewer: Sewers
Lot Depth: 137.5 Feet
Lot Frontage: 40 Feet
| XXXXXXXX | XXX XX, XXXX |
XXXX XXX XXXX |
$X,XXX,XXX |
| XXX XX, XXXX |
XXXXXX XXX XXXX |
$X,XXX,XXX | |
| XXXXXXXX | XXX XX, XXXX |
XXXXXXX XXX XXXX |
|
| XXX XX, XXXX |
XXXXXX XXX XXXX |
$X,XXX,XXX |
| XXXXXXXX XXXX | XXX XX, XXXX | $2,000,000 XXX XXXX |
| XXXXXXXX XXXXXX | XXX XX, XXXX | $2,200,000 XXX XXXX |
| XXXXXXXX XXXXXXX | XXX XX, XXXX | XXX XXXX |
| XXXXXXXX XXXXXX | XXX XX, XXXX | $2,800,000 XXX XXXX |

Robert Service Senior Public School
Elementary: PublicGlen Ravine Junior Public School
Elementary: PublicWalter Perry Junior Public School
Elementary: PublicLord Roberts Junior Public School
Elementary: PublicCorvette Junior Public School
Elementary: PublicSt Maria Goretti Catholic School
Elementary: CatholicCaring and Safe Schools LC3
Secondary: PublicÉSC Père-Philippe-Lamarche
Secondary: CatholicSouth East Year Round Alternative Centre
Secondary: PublicScarborough Centre for Alternative Studi
Secondary: PublicDavid and Mary Thomson Collegiate Institute
Secondary: PublicJean Vanier Catholic Secondary School
Secondary: Catholic

