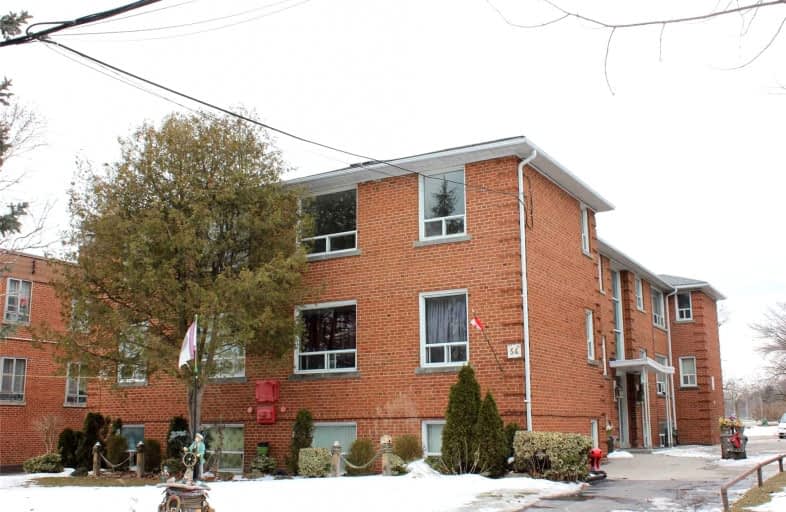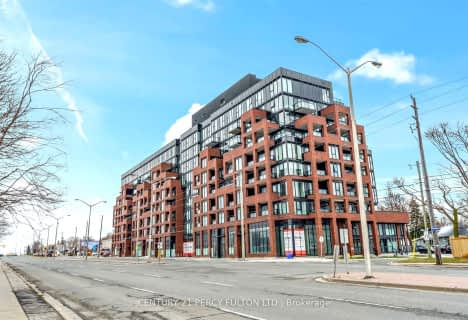
Cliffside Public School
Elementary: Public
0.39 km
Chine Drive Public School
Elementary: Public
1.27 km
Immaculate Heart of Mary Catholic School
Elementary: Catholic
1.12 km
J G Workman Public School
Elementary: Public
1.26 km
Birch Cliff Heights Public School
Elementary: Public
0.53 km
John A Leslie Public School
Elementary: Public
1.39 km
Caring and Safe Schools LC3
Secondary: Public
2.93 km
South East Year Round Alternative Centre
Secondary: Public
2.95 km
Scarborough Centre for Alternative Studi
Secondary: Public
2.91 km
Birchmount Park Collegiate Institute
Secondary: Public
0.69 km
Blessed Cardinal Newman Catholic School
Secondary: Catholic
1.83 km
R H King Academy
Secondary: Public
2.61 km



