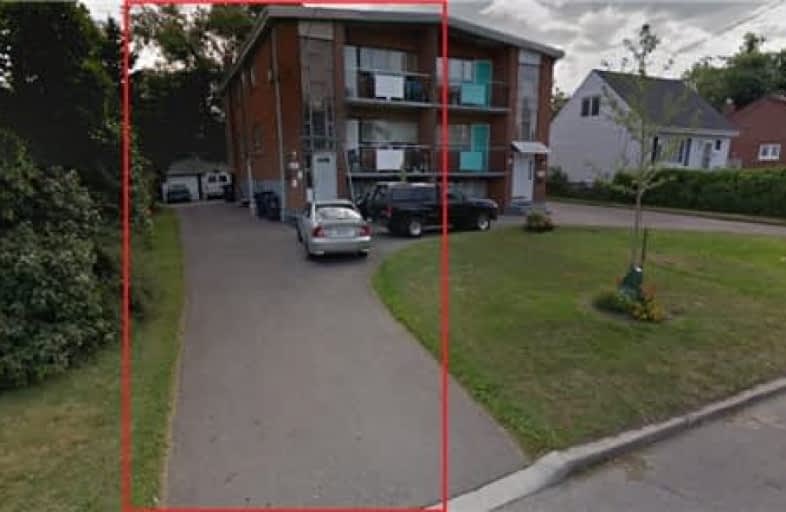Sold on Dec 26, 2017
Note: Property is not currently for sale or for rent.

-
Type: Semi-Detached
-
Style: 2-Storey
-
Lot Size: 40 x 137.5 Feet
-
Age: 51-99 years
-
Taxes: $3,518 per year
-
Days on Site: 103 Days
-
Added: Sep 07, 2019 (3 months on market)
-
Updated:
-
Last Checked: 2 months ago
-
MLS®#: E3927707
-
Listed By: Royal lepage your community realty, brokerage
Rarely Offered Solid Brick Purpose Built Triplex - Very Few Of This Property Type Exist In The Residential Kennedy Park Neighbourhood. Great Investment Or Excellent Live And Rent Opportunity. Contains 2 Large 3Br And 1 Large 2Br. Great Location - Close To Schools And Parks - Walk To Kennedy Subway Station, Buses, Go Trains And Much More. Property Being Sold As Is, Where Is.
Extras
3 Fridges, 3 Stoves, All Elf's ( Not Belonging To Tenants) Boiler, Comm Coin W/D. Shed At Rear. Long Term Tenants In All 3 Units. Cap Improvements: All New Windows (2017), Brick Work (2016) Alum Awnings (2016), Gge Roof (2016)
Property Details
Facts for 15 Winter Avenue, Toronto
Status
Days on Market: 103
Last Status: Sold
Sold Date: Dec 26, 2017
Closed Date: Feb 20, 2018
Expiry Date: Jan 31, 2018
Sold Price: $750,000
Unavailable Date: Dec 26, 2017
Input Date: Sep 14, 2017
Property
Status: Sale
Property Type: Semi-Detached
Style: 2-Storey
Age: 51-99
Area: Toronto
Community: Kennedy Park
Availability Date: Tbd
Inside
Bedrooms: 8
Bathrooms: 3
Kitchens: 3
Rooms: 7
Den/Family Room: No
Air Conditioning: None
Fireplace: No
Laundry Level: Lower
Washrooms: 3
Building
Basement: Sep Entrance
Heat Type: Water
Heat Source: Gas
Exterior: Brick
Water Supply: Municipal
Special Designation: Unknown
Parking
Driveway: Private
Garage Spaces: 2
Garage Type: Detached
Covered Parking Spaces: 4
Total Parking Spaces: 6
Fees
Tax Year: 2017
Tax Legal Description: Lt 423Pl2029Scarborough;Toronto,City Of Toronto
Taxes: $3,518
Highlights
Feature: Public Trans
Land
Cross Street: Eglinton & Midland
Municipality District: Toronto E04
Fronting On: East
Parcel Number: 06425-048
Pool: None
Sewer: Sewers
Lot Depth: 137.5 Feet
Lot Frontage: 40 Feet
Acres: < .50
Rooms
Room details for 15 Winter Avenue, Toronto
| Type | Dimensions | Description |
|---|---|---|
| Living Main | - | |
| Kitchen Main | - | |
| Master Main | - | |
| Br Main | - | |
| Br Main | - | |
| Kitchen 2nd | - | |
| Master 2nd | - | |
| Br 2nd | - | |
| Br 2nd | - | |
| Kitchen Lower | - | |
| Master Lower | - | |
| Br Lower | - |
| XXXXXXXX | XXX XX, XXXX |
XXXX XXX XXXX |
$XXX,XXX |
| XXX XX, XXXX |
XXXXXX XXX XXXX |
$XXX,XXX |
| XXXXXXXX XXXX | XXX XX, XXXX | $750,000 XXX XXXX |
| XXXXXXXX XXXXXX | XXX XX, XXXX | $788,000 XXX XXXX |

Norman Cook Junior Public School
Elementary: PublicRobert Service Senior Public School
Elementary: PublicAnson Park Public School
Elementary: PublicGlen Ravine Junior Public School
Elementary: PublicWalter Perry Junior Public School
Elementary: PublicCorvette Junior Public School
Elementary: PublicCaring and Safe Schools LC3
Secondary: PublicÉSC Père-Philippe-Lamarche
Secondary: CatholicSouth East Year Round Alternative Centre
Secondary: PublicScarborough Centre for Alternative Studi
Secondary: PublicJean Vanier Catholic Secondary School
Secondary: CatholicR H King Academy
Secondary: Public

