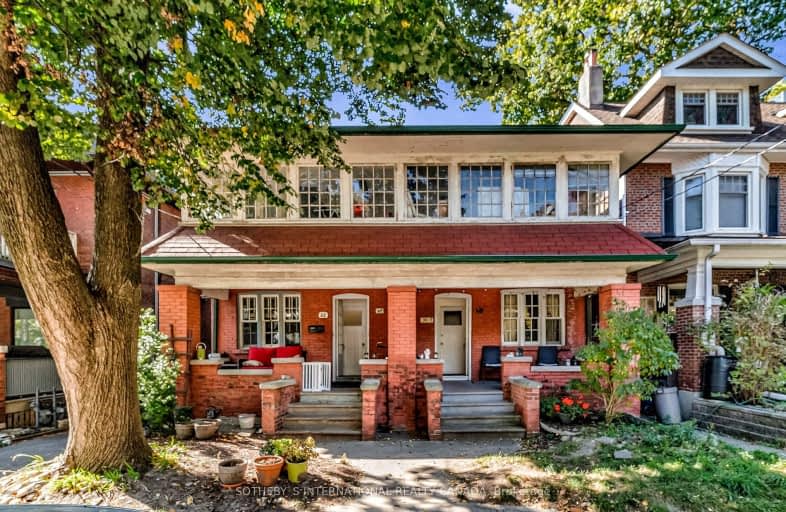Walker's Paradise
- Daily errands do not require a car.
93
/100
Good Transit
- Some errands can be accomplished by public transportation.
67
/100
Very Bikeable
- Most errands can be accomplished on bike.
77
/100

St Denis Catholic School
Elementary: Catholic
0.25 km
Balmy Beach Community School
Elementary: Public
0.61 km
St John Catholic School
Elementary: Catholic
1.14 km
Glen Ames Senior Public School
Elementary: Public
0.87 km
Adam Beck Junior Public School
Elementary: Public
1.35 km
Williamson Road Junior Public School
Elementary: Public
0.82 km
Notre Dame Catholic High School
Secondary: Catholic
1.15 km
St Patrick Catholic Secondary School
Secondary: Catholic
3.30 km
Monarch Park Collegiate Institute
Secondary: Public
2.95 km
Neil McNeil High School
Secondary: Catholic
0.99 km
Birchmount Park Collegiate Institute
Secondary: Public
3.78 km
Malvern Collegiate Institute
Secondary: Public
1.37 km



