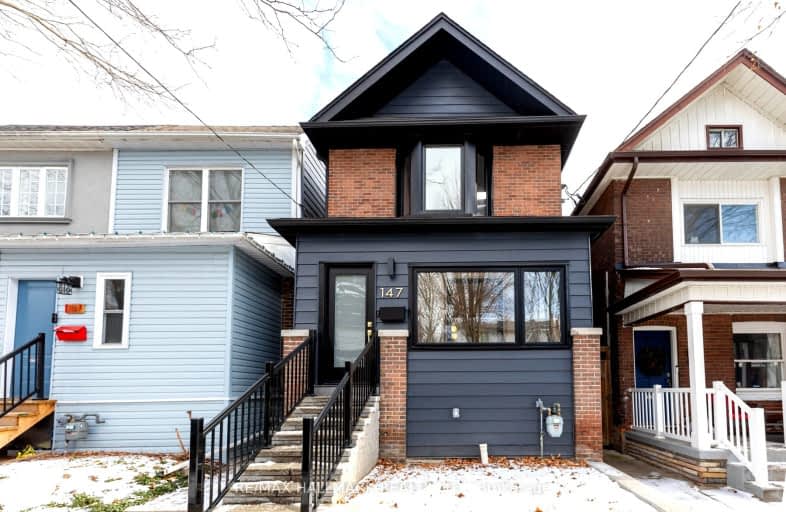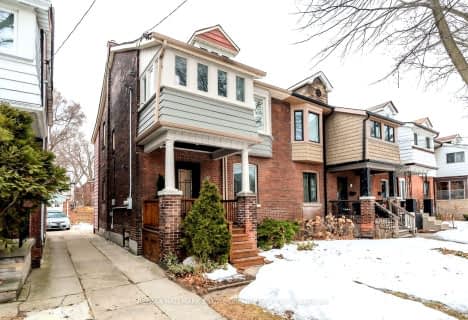Walker's Paradise
- Daily errands do not require a car.
Excellent Transit
- Most errands can be accomplished by public transportation.
Very Bikeable
- Most errands can be accomplished on bike.

Equinox Holistic Alternative School
Elementary: PublicÉÉC Georges-Étienne-Cartier
Elementary: CatholicRoden Public School
Elementary: PublicÉcole élémentaire La Mosaïque
Elementary: PublicEarl Beatty Junior and Senior Public School
Elementary: PublicEarl Haig Public School
Elementary: PublicSchool of Life Experience
Secondary: PublicSubway Academy I
Secondary: PublicGreenwood Secondary School
Secondary: PublicSt Patrick Catholic Secondary School
Secondary: CatholicMonarch Park Collegiate Institute
Secondary: PublicDanforth Collegiate Institute and Technical School
Secondary: Public-
Abugida Restaurant
1393 Danforth Avenue, Toronto, ON M4J 1N2 0.26km -
Taverne Tamblyn
1426 Danforth Avenue, Toronto, ON M4J 4R3 0.27km -
Mom's Basement
1430 Danforth Avenue, Toronto, ON M4J 1N4 0.27km
-
Starbucks
1417 Danforth Avenue, Toronto, ON M5E 1T3 0.24km -
Sahara nights
1450 Danforth Ave, Toronto, ON M4J 1N4 0.26km -
Pomarosa Coffee Shop & Kitchen
1504 Danforth Avenue, Toronto, ON M4J 1N4 0.27km
-
Legacy Indoor Cycling
1506 Danforth Avenue, Toronto, ON M4J 1N4 0.24km -
Tidal Crossfit
1510 Danforth Avenue, Toronto, ON M4S 1C4 0.27km -
GoodLife Fitness
280 Coxwell Ave, Toronto, ON M4L 3B6 0.94km
-
Shoppers Drug Mart
1630 Danforth Ave, Toronto, ON M4C 1H6 0.42km -
Danforth Medical Pharmacy
1156 Avenue Danforth, Toronto, ON M4J 1M3 0.66km -
Pharmasave
C114-825 Coxwell Avenue, Toronto, ON M4C 3E7 0.98km
-
Kabsa Mandi Restaurant
1475 danforth ave, Toronto, ON M4J 1M1 0.21km -
Patisserie La Cigogne
1419 Danforth Avenue, Toronto, ON M4J 1N4 0.22km -
Meda Lounge
1397 Danforth Avenue, Toronto, ON M4J 1N2 0.25km
-
Gerrard Square
1000 Gerrard Street E, Toronto, ON M4M 3G6 1.7km -
Gerrard Square
1000 Gerrard Street E, Toronto, ON M4M 3G6 1.7km -
Carrot Common
348 Danforth Avenue, Toronto, ON M4K 1P1 2.25km
-
Bare Market
1480 Danforth Avenue, Toronto, ON M4J 1N4 0.25km -
Dragon Supermarket
1365 Danforth Avenue, Toronto, ON M4J 1N1 0.3km -
Plank Road Market
1716 Danforth Avenue, Toronto, ON M4C 1H8 0.56km
-
LCBO - Danforth and Greenwood
1145 Danforth Ave, Danforth and Greenwood, Toronto, ON M4J 1M5 0.65km -
LCBO - Queen and Coxwell
1654 Queen Street E, Queen and Coxwell, Toronto, ON M4L 1G3 1.74km -
LCBO - Coxwell
1009 Coxwell Avenue, East York, ON M4C 3G4 1.81km
-
Esso
1195 Danforth Avenue, Toronto, ON M4J 1M7 0.54km -
Danforth Auto Tech
1110 Av Danforth, Toronto, ON M4J 1M3 0.74km -
Splash and Shine Car Wash
1901 Danforth Avenue, Toronto, ON M4C 1J5 0.82km
-
Funspree
Toronto, ON M4M 3A7 1.45km -
Alliance Cinemas The Beach
1651 Queen Street E, Toronto, ON M4L 1G5 1.79km -
Fox Theatre
2236 Queen St E, Toronto, ON M4E 1G2 3.17km
-
Danforth/Coxwell Library
1675 Danforth Avenue, Toronto, ON M4C 5P2 0.44km -
Gerrard/Ashdale Library
1432 Gerrard Street East, Toronto, ON M4L 1Z6 0.96km -
S. Walter Stewart Library
170 Memorial Park Ave, Toronto, ON M4J 2K5 1.31km
-
Michael Garron Hospital
825 Coxwell Avenue, East York, ON M4C 3E7 1.02km -
Bridgepoint Health
1 Bridgepoint Drive, Toronto, ON M4M 2B5 2.92km -
Providence Healthcare
3276 Saint Clair Avenue E, Toronto, ON M1L 1W1 4.73km
-
Monarch Park
115 Felstead Ave (Monarch Park), Toronto ON 0.23km -
Greenwood Park
150 Greenwood Ave (at Dundas), Toronto ON M4L 2R1 1.3km -
Withrow Park Off Leash Dog Park
Logan Ave (Danforth), Toronto ON 1.91km
-
TD Bank Financial Group
16B Leslie St (at Lake Shore Blvd), Toronto ON M4M 3C1 2.56km -
RBC Royal Bank
65 Overlea Blvd, Toronto ON M4H 1P1 3.27km -
TD Bank Financial Group
77 Bloor St W (at Bay St.), Toronto ON M5S 1M2 5.34km
- 4 bath
- 3 bed
- 2000 sqft
169 Ashdale Avenue, Toronto, Ontario • M4L 2Y8 • Greenwood-Coxwell
- 2 bath
- 3 bed
- 2000 sqft
41 Grandview Avenue, Toronto, Ontario • M4K 1J1 • North Riverdale






















