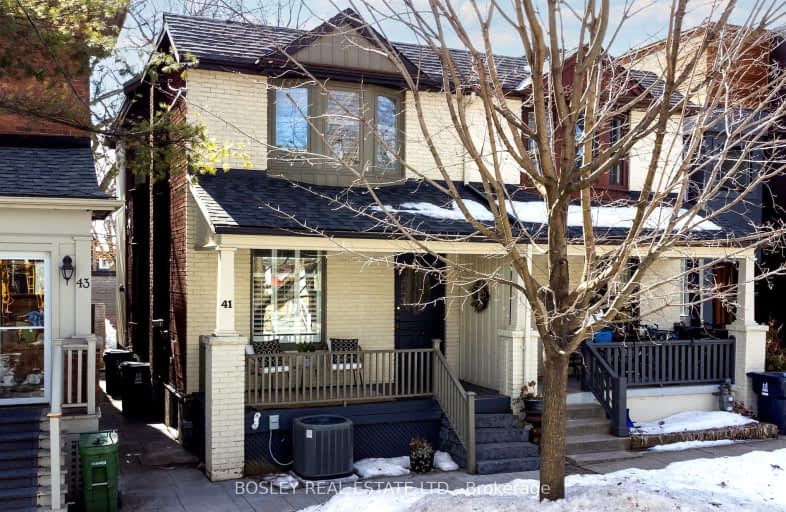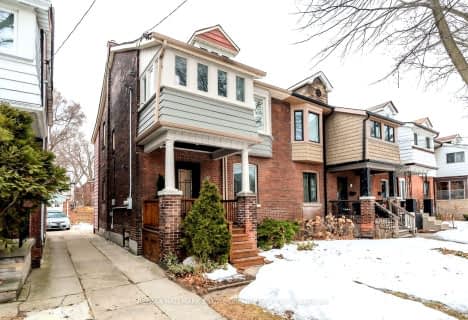
Walker's Paradise
- Daily errands do not require a car.
Rider's Paradise
- Daily errands do not require a car.
Very Bikeable
- Most errands can be accomplished on bike.

Quest Alternative School Senior
Elementary: PublicHoly Name Catholic School
Elementary: CatholicFrankland Community School Junior
Elementary: PublicPape Avenue Junior Public School
Elementary: PublicWithrow Avenue Junior Public School
Elementary: PublicJackman Avenue Junior Public School
Elementary: PublicFirst Nations School of Toronto
Secondary: PublicSEED Alternative
Secondary: PublicEastdale Collegiate Institute
Secondary: PublicSubway Academy I
Secondary: PublicCALC Secondary School
Secondary: PublicRiverdale Collegiate Institute
Secondary: Public-
Withrow Park
725 Logan Ave (btwn Bain Ave. & McConnell Ave.), Toronto ON M4K 3C7 0.14km -
Withrow Park Off Leash Dog Park
Logan Ave (Danforth), Toronto ON 0.18km -
Riverdale East Off Leash
Toronto ON M4K 2N9 0.72km
-
BMO Bank of Montreal
518 Danforth Ave (Ferrier), Toronto ON M4K 1P6 0.52km -
Scotiabank
649 Danforth Ave (at Pape Ave.), Toronto ON M4K 1R2 0.64km -
Localcoin Bitcoin ATM - Noor's Fine Foods
838 Broadview Ave, Toronto ON M4K 2R1 0.93km
- 4 bath
- 3 bed
- 2000 sqft
169 Ashdale Avenue, Toronto, Ontario • M4L 2Y8 • Greenwood-Coxwell
- 2 bath
- 3 bed
- 1100 sqft
600 Rhodes Avenue, Toronto, Ontario • M4J 4X6 • Greenwood-Coxwell
- 3 bath
- 3 bed
- 1500 sqft
198 B Moore Avenue, Toronto, Ontario • M4T 1V8 • Rosedale-Moore Park





















