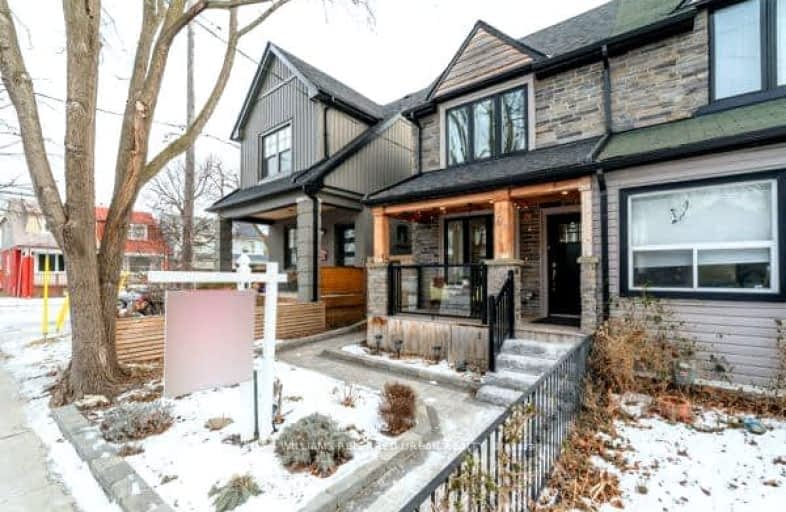Very Walkable
- Most errands can be accomplished on foot.
Excellent Transit
- Most errands can be accomplished by public transportation.
Very Bikeable
- Most errands can be accomplished on bike.

ÉÉC Georges-Étienne-Cartier
Elementary: CatholicEarl Beatty Junior and Senior Public School
Elementary: PublicEarl Haig Public School
Elementary: PublicGledhill Junior Public School
Elementary: PublicSt Brigid Catholic School
Elementary: CatholicBowmore Road Junior and Senior Public School
Elementary: PublicEast York Alternative Secondary School
Secondary: PublicSchool of Life Experience
Secondary: PublicGreenwood Secondary School
Secondary: PublicSt Patrick Catholic Secondary School
Secondary: CatholicMonarch Park Collegiate Institute
Secondary: PublicEast York Collegiate Institute
Secondary: Public-
Tipsy Moose
1864 Danforth Avenue, Toronto, ON M4C 1J4 0.25km -
The Groove Bar & Grill
1952 Danforth Avenue, Toronto, ON M4C 1J4 0.33km -
Kilt and Harp
2046 Danforth Avenue, Toronto, ON M4C 1J8 0.42km
-
Fresh Paint Studio + Cafe
1849 Danforth Avenue, Toronto, ON M4C 1J3 0.21km -
Our Spot
1779b Danforth Ave, Toronto, ON M4C 1J2 0.22km -
Gelato On The Danny
1772 Danforth Avenue, Toronto, ON M4C 1H8 0.27km
-
Defy Functional Fitness
94 Laird Drive, Toronto, ON M4G 3V2 4.43km -
GoodLife Fitness
80 Bloor Street W, Toronto, ON M5S 2V1 6.06km -
GoodLife Fitness
111 Wellington St W, Toronto, ON M5J 2S6 6.66km
-
Shoppers Drug Mart
1630 Danforth Ave, Toronto, ON M4C 1H6 0.43km -
Drugstore Pharmacy In Valumart
985 Woodbine Avenue, Toronto, ON M4C 4B8 0.57km -
Pharmasave
C114-825 Coxwell Avenue, Toronto, ON M4C 3E7 1.06km
-
Fresh Paint Studio + Cafe
1849 Danforth Avenue, Toronto, ON M4C 1J3 0.21km -
Our Spot
1779b Danforth Ave, Toronto, ON M4C 1J2 0.22km -
Cumin Kitchen - Fine Indian Cuisine
1820 Danforth Avenue, Toronto, ON M4C 1H8 0.25km
-
Beach Mall
1971 Queen Street E, Toronto, ON M4L 1H9 1.95km -
Shoppers World
3003 Danforth Avenue, East York, ON M4C 1M9 2.46km -
Gerrard Square
1000 Gerrard Street E, Toronto, ON M4M 3G6 2.3km
-
Plank Road Market
1716 Danforth Avenue, Toronto, ON M4C 1H8 0.31km -
Yes Food Fair
1940 Gerrard Street E, Toronto, ON M4L 2C1 0.52km -
Davidson's Valumart
985 Woodbine Ave, Toronto, ON M4C 4B8 0.57km
-
LCBO - Danforth and Greenwood
1145 Danforth Ave, Danforth and Greenwood, Toronto, ON M4J 1M5 1.3km -
Beer & Liquor Delivery Service Toronto
Toronto, ON 1.42km -
LCBO - Queen and Coxwell
1654 Queen Street E, Queen and Coxwell, Toronto, ON M4L 1G3 1.75km
-
Splash and Shine Car Wash
1901 Danforth Avenue, Toronto, ON M4C 1J5 0.23km -
Petro-Canada
2265 Danforth Ave, Toronto, ON M4C 1K5 0.86km -
Toronto Honda
2300 Danforth Ave, Toronto, ON M4C 1K6 0.89km
-
Alliance Cinemas The Beach
1651 Queen Street E, Toronto, ON M4L 1G5 1.78km -
Funspree
Toronto, ON M4M 3A7 2.03km -
Fox Theatre
2236 Queen St E, Toronto, ON M4E 1G2 2.64km
-
Danforth/Coxwell Library
1675 Danforth Avenue, Toronto, ON M4C 5P2 0.35km -
Gerrard/Ashdale Library
1432 Gerrard Street East, Toronto, ON M4L 1Z6 1.19km -
S. Walter Stewart Library
170 Memorial Park Ave, Toronto, ON M4J 2K5 1.46km
-
Michael Garron Hospital
825 Coxwell Avenue, East York, ON M4C 3E7 1.02km -
Bridgepoint Health
1 Bridgepoint Drive, Toronto, ON M4M 2B5 3.56km -
Providence Healthcare
3276 Saint Clair Avenue E, Toronto, ON M1L 1W1 4.16km
-
Monarch Park
115 Felstead Ave (Monarch Park), Toronto ON 0.8km -
Greenwood Park
150 Greenwood Ave (at Dundas), Toronto ON M4L 2R1 1.75km -
Taylor Creek Park
200 Dawes Rd (at Crescent Town Rd.), Toronto ON M4C 5M8 1.77km
-
Scotiabank
649 Danforth Ave (at Pape Ave.), Toronto ON M4K 1R2 2.28km -
TD Bank Financial Group
16B Leslie St (at Lake Shore Blvd), Toronto ON M4M 3C1 2.88km -
RBC Royal Bank
65 Overlea Blvd, Toronto ON M4H 1P1 3.43km
- 2 bath
- 3 bed
- 1100 sqft
600 Rhodes Avenue, Toronto, Ontario • M4J 4X6 • Greenwood-Coxwell
- 2 bath
- 3 bed
- 2000 sqft
41 Grandview Avenue, Toronto, Ontario • M4K 1J1 • North Riverdale














