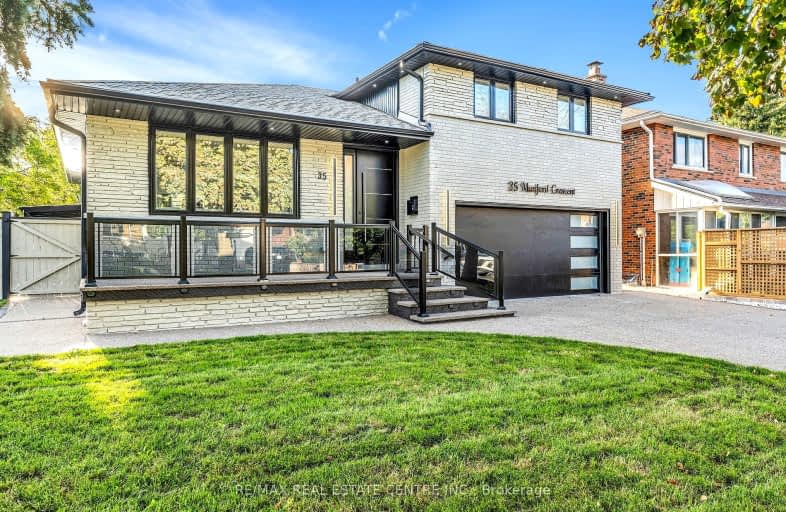Somewhat Walkable
- Some errands can be accomplished on foot.
Excellent Transit
- Most errands can be accomplished by public transportation.
Very Bikeable
- Most errands can be accomplished on bike.

Selwyn Elementary School
Elementary: PublicGordon A Brown Middle School
Elementary: PublicSt Nicholas Catholic School
Elementary: CatholicCrescent Town Elementary School
Elementary: PublicSecord Elementary School
Elementary: PublicGeorge Webster Elementary School
Elementary: PublicEast York Alternative Secondary School
Secondary: PublicNotre Dame Catholic High School
Secondary: CatholicNeil McNeil High School
Secondary: CatholicEast York Collegiate Institute
Secondary: PublicMalvern Collegiate Institute
Secondary: PublicSATEC @ W A Porter Collegiate Institute
Secondary: Public-
Taylor Creek Park
200 Dawes Rd (at Crescent Town Rd.), Toronto ON M4C 5M8 0.57km -
William Hancox Park
1.64km -
East Lynn Park
E Lynn Ave, Toronto ON 2.11km
-
BMO Bank of Montreal
627 Pharmacy Ave, Toronto ON M1L 3H3 1.44km -
TD Bank Financial Group
2020 Eglinton Ave E, Scarborough ON M1L 2M6 3.56km -
Localcoin Bitcoin ATM - Noor's Fine Foods
838 Broadview Ave, Toronto ON M4K 2R1 5.17km
- 4 bath
- 4 bed
3105 Saint Clair Avenue East, Toronto, Ontario • M1L 1T8 • Clairlea-Birchmount
- 4 bath
- 4 bed
- 2000 sqft
57A Jeavons Avenue, Toronto, Ontario • M1K 1T1 • Clairlea-Birchmount






















