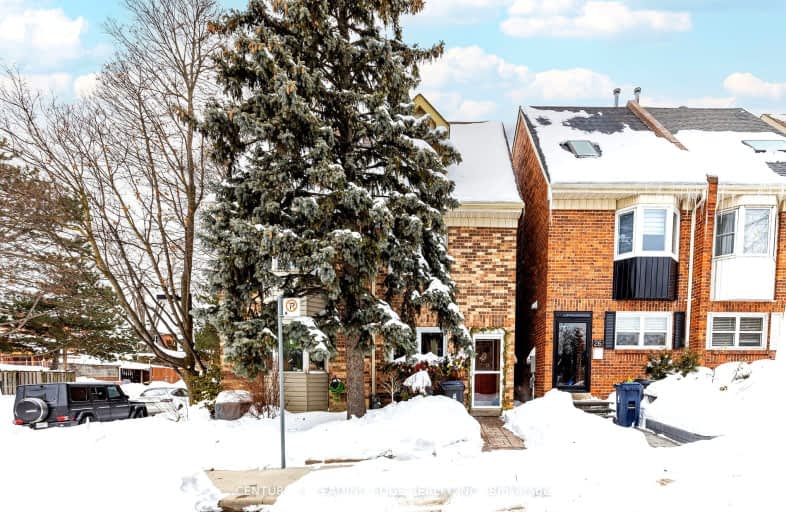Very Walkable
- Most errands can be accomplished on foot.
84
/100
Excellent Transit
- Most errands can be accomplished by public transportation.
77
/100
Very Bikeable
- Most errands can be accomplished on bike.
80
/100

ÉÉC du Bon-Berger
Elementary: Catholic
0.74 km
Equinox Holistic Alternative School
Elementary: Public
0.66 km
Leslieville Junior Public School
Elementary: Public
1.07 km
Roden Public School
Elementary: Public
0.60 km
Wilkinson Junior Public School
Elementary: Public
0.87 km
Earl Haig Public School
Elementary: Public
0.84 km
School of Life Experience
Secondary: Public
0.46 km
Subway Academy I
Secondary: Public
0.63 km
Greenwood Secondary School
Secondary: Public
0.46 km
St Patrick Catholic Secondary School
Secondary: Catholic
0.23 km
Monarch Park Collegiate Institute
Secondary: Public
0.56 km
Danforth Collegiate Institute and Technical School
Secondary: Public
0.77 km
-
Monarch Park
115 Felstead Ave (Monarch Park), Toronto ON 0.38km -
Monarch Park Dog Park
115 Hanson St (at CNR Tracks), Toronto ON M4C 5P3 0.4km -
Oakvale Green Space
Phin Avenue, Toronto ON 0.44km
-
TD Bank Financial Group
480 Danforth Ave (at Logan ave.), Toronto ON M4K 1P4 1.65km -
TD Bank Financial Group
991 Pape Ave (at Floyd Ave.), Toronto ON M4K 3V6 1.88km -
TD Bank Financial Group
5875 Leslie St, Toronto ON M2H 1J8 2.14km





