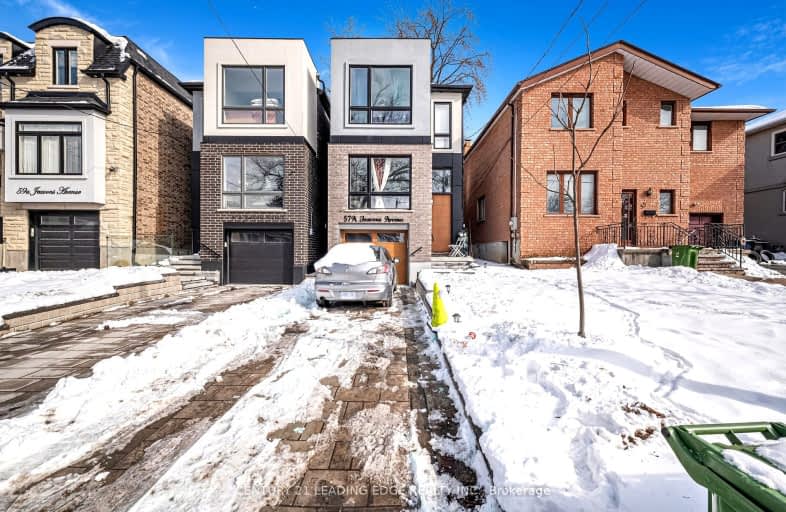Very Walkable
- Most errands can be accomplished on foot.
Good Transit
- Some errands can be accomplished by public transportation.
Bikeable
- Some errands can be accomplished on bike.

Immaculate Heart of Mary Catholic School
Elementary: CatholicJ G Workman Public School
Elementary: PublicBirch Cliff Heights Public School
Elementary: PublicSt Joachim Catholic School
Elementary: CatholicWarden Avenue Public School
Elementary: PublicDanforth Gardens Public School
Elementary: PublicCaring and Safe Schools LC3
Secondary: PublicSouth East Year Round Alternative Centre
Secondary: PublicScarborough Centre for Alternative Studi
Secondary: PublicBirchmount Park Collegiate Institute
Secondary: PublicBlessed Cardinal Newman Catholic School
Secondary: CatholicSATEC @ W A Porter Collegiate Institute
Secondary: Public-
R Square Restaurant & Bar
3537 St Clair Avenue E, Toronto, ON M1K 1L6 1.13km -
Tara Inn
2365 Kingston Road, Scarborough, ON M1N 1V1 1.3km -
Saini's Sports Bar
2422 Kingston Road, Scarborough, ON M1N 1V2 1.32km
-
Tim Hortons
415 Danforth Rd, Scarborough, ON M1L 2X8 0.13km -
Tim Hortons
2294 Kingston Rd, Scarborough, ON M1N 1T9 1.17km -
Cafe On The Go
701 Warden Avenue, Toronto, ON M1L 3Z5 1.19km
-
Resistance Fitness
2530 Kingston Road, Toronto, ON M1N 1V3 1.53km -
Venice Fitness
750 Warden Avenue, Scarborough, ON M1L 4A1 1.97km -
MIND-SET Strength & Conditioning
59 Comstock Road, Unit 3, Scarborough, ON M1L 2G6 2.34km
-
Cliffside Pharmacy
2340 Kingston Road, Scarborough, ON M1N 1V2 1.22km -
Shoppers Drug Mart
2301 Kingston Road, Toronto, ON M1N 1V1 1.25km -
Main Drug Mart
2560 Gerrard Street E, Scarborough, ON M1N 1W8 2.15km
-
Panda Wok
462 Birchmount Road, Unit 40, Scarborough, ON M1K 1N8 0.15km -
Chef Lim
462 Birchmount Road, Unit 40, Toronto, ON M1K 1N8 0.16km -
Zam Zam Tikka & Kabab
462 Birchmount Road, Ste 50, Scarborough, ON M1K 1N8 0.19km
-
Shoppers World
3003 Danforth Avenue, East York, ON M4C 1M9 2.5km -
Eglinton Town Centre
1901 Eglinton Avenue E, Toronto, ON M1L 2L6 3.06km -
SmartCentres - Scarborough
1900 Eglinton Avenue E, Scarborough, ON M1L 2L9 3.21km
-
Tasteco Supermarket
462 Brichmount Road, Unit 18, Toronto, ON M1K 1N8 0.26km -
416grocery
38A N Woodrow Blvd, Scarborough, ON M1K 1W3 0.31km -
The Bulk Barn
2422 Kingston Rd, Scarborough, ON M1N 1V2 1.32km
-
LCBO
1900 Eglinton Avenue E, Eglinton & Warden Smart Centre, Toronto, ON M1L 2L9 3.29km -
Beer & Liquor Delivery Service Toronto
Toronto, ON 3.48km -
The Beer Store
2727 Eglinton Ave E, Scarborough, ON M1K 2S2 3.57km
-
Civic Autos
427 Kennedy Road, Scarborough, ON M1K 2A7 1.19km -
Active Auto Repair & Sales
3561 Av Danforth, Scarborough, ON M1L 1E3 1.5km -
Heritage Ford Sales
2660 Kingston Road, Scarborough, ON M1M 1L6 1.84km
-
Cineplex Odeon Eglinton Town Centre Cinemas
22 Lebovic Avenue, Toronto, ON M1L 4V9 2.6km -
Fox Theatre
2236 Queen St E, Toronto, ON M4E 1G2 4.09km -
Alliance Cinemas The Beach
1651 Queen Street E, Toronto, ON M4L 1G5 5.86km
-
Albert Campbell Library
496 Birchmount Road, Toronto, ON M1K 1J9 0.26km -
Taylor Memorial
1440 Kingston Road, Scarborough, ON M1N 1R1 2.1km -
Dawes Road Library
416 Dawes Road, Toronto, ON M4B 2E8 2.52km
-
Providence Healthcare
3276 Saint Clair Avenue E, Toronto, ON M1L 1W1 1.52km -
Michael Garron Hospital
825 Coxwell Avenue, East York, ON M4C 3E7 5.04km -
Scarborough Health Network
3050 Lawrence Avenue E, Scarborough, ON M1P 2T7 5.72km
-
Dentonia Park
Avonlea Blvd, Toronto ON 2.75km -
Taylor Creek Park
200 Dawes Rd (at Crescent Town Rd.), Toronto ON M4C 5M8 3.4km -
Extreme Fun Indoor Playground
4.06km
-
CIBC
2705 Eglinton Ave E (at Brimley Rd.), Scarborough ON M1K 2S2 3.55km -
BMO Bank of Montreal
2739 Eglinton Ave E (at Brimley Rd), Toronto ON M1K 2S2 3.64km -
TD Bank Financial Group
2050 Lawrence Ave E, Scarborough ON M1R 2Z5 5.05km
- 4 bath
- 4 bed
3105 Saint Clair Avenue East, Toronto, Ontario • M1L 1T8 • Clairlea-Birchmount






















