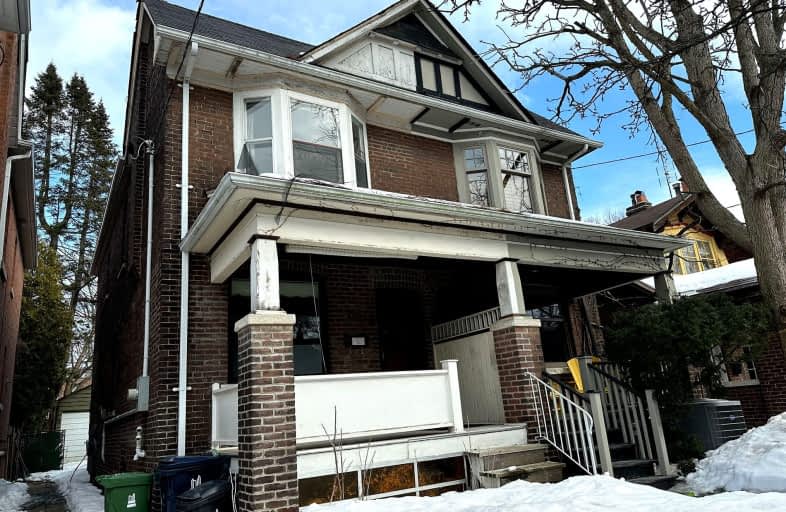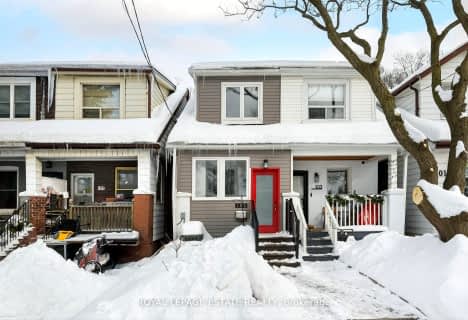Very Walkable
- Most errands can be accomplished on foot.
83
/100
Excellent Transit
- Most errands can be accomplished by public transportation.
80
/100
Bikeable
- Some errands can be accomplished on bike.
68
/100

Norway Junior Public School
Elementary: Public
0.47 km
ÉÉC Georges-Étienne-Cartier
Elementary: Catholic
0.68 km
Earl Haig Public School
Elementary: Public
0.86 km
Gledhill Junior Public School
Elementary: Public
0.97 km
St Brigid Catholic School
Elementary: Catholic
1.01 km
Bowmore Road Junior and Senior Public School
Elementary: Public
0.39 km
School of Life Experience
Secondary: Public
1.59 km
Greenwood Secondary School
Secondary: Public
1.59 km
Notre Dame Catholic High School
Secondary: Catholic
1.47 km
St Patrick Catholic Secondary School
Secondary: Catholic
1.38 km
Monarch Park Collegiate Institute
Secondary: Public
1.00 km
Malvern Collegiate Institute
Secondary: Public
1.52 km
-
Secret Park
1.01km -
Monarch Park Dog Park
115 Hanson St (at CNR Tracks), Toronto ON M4C 5P3 1.12km -
Monarch Park
115 Felstead Ave (Monarch Park), Toronto ON 1.18km
-
TD Bank Financial Group
991 Pape Ave (at Floyd Ave.), Toronto ON M4K 3V6 3.09km -
TD Canada Trust Branch and ATM
991 Pape Ave, Toronto ON M4K 3V6 3.11km -
TD Bank Financial Group
480 Danforth Ave (at Logan ave.), Toronto ON M4K 1P4 3.13km













