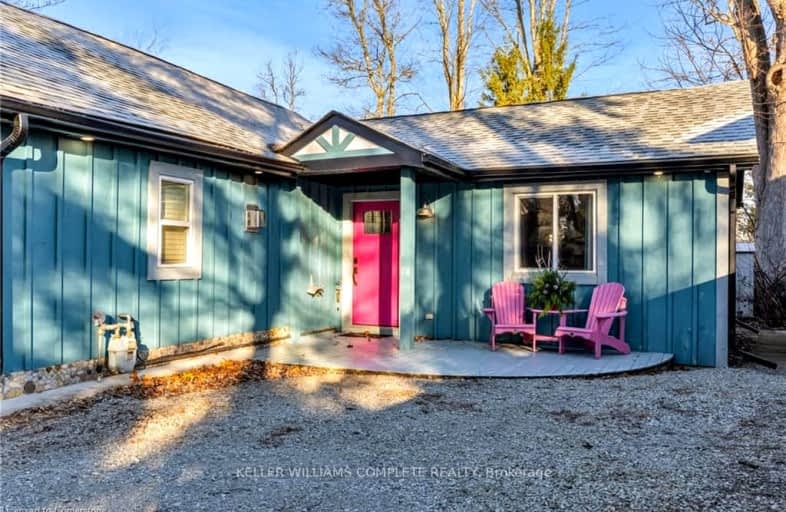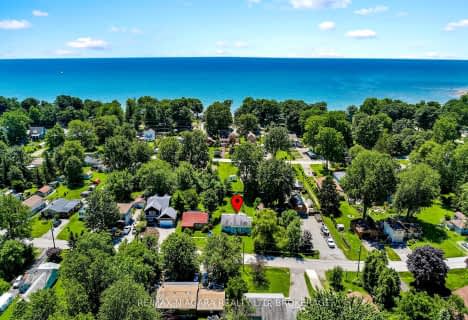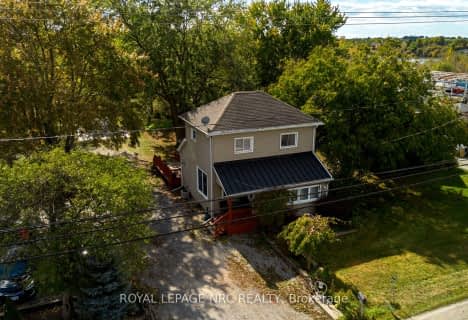Car-Dependent
- Almost all errands require a car.
Somewhat Bikeable
- Most errands require a car.

Steele Street Public School
Elementary: PublicOakwood Public School
Elementary: PublicSt Patrick Catholic Elementary School
Elementary: CatholicDeWitt Carter Public School
Elementary: PublicSt John Bosco Catholic Elementary School
Elementary: CatholicMcKay Public School
Elementary: PublicÉcole secondaire Confédération
Secondary: PublicEastdale Secondary School
Secondary: PublicPort Colborne High School
Secondary: PublicCentennial Secondary School
Secondary: PublicLakeshore Catholic High School
Secondary: CatholicNotre Dame College School
Secondary: Catholic-
HH Knoll Lakeview Park
260 Sugarloaf St, Port Colborne ON L3K 2N7 3.68km -
Seaway Park
Port Colborne ON 4.69km -
Elm Street Dog Park
Port Colborne ON 6.1km
-
TD Bank Financial Group
148 Clarence St, Port Colborne ON L3K 3G5 3.94km -
TD Bank Financial Group
148 Clarence St, Port Colborne ON L3K 3G5 3.95km -
CIBC
287 W Side Rd, Port Colborne ON L3K 5L2 4.09km
- 1 bath
- 3 bed
- 1100 sqft
186 Glenwood Avenue, Port Colborne, Ontario • L3K 5N1 • Port Colborne
- 2 bath
- 3 bed
- 1100 sqft
714 Main Street West, Port Colborne, Ontario • L3K 5V4 • Port Colborne







