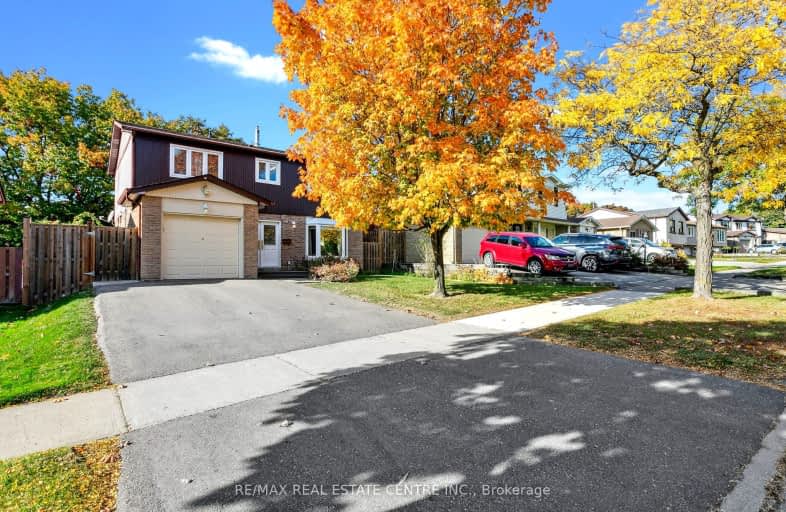Somewhat Walkable
- Some errands can be accomplished on foot.
64
/100
Good Transit
- Some errands can be accomplished by public transportation.
56
/100
Bikeable
- Some errands can be accomplished on bike.
51
/100

Silver Creek Public School
Elementary: Public
0.71 km
Canadian Martyrs School
Elementary: Catholic
0.59 km
Metropolitan Andrei Catholic School
Elementary: Catholic
0.51 km
Briarwood Public School
Elementary: Public
0.89 km
The Valleys Senior Public School
Elementary: Public
0.57 km
Thornwood Public School
Elementary: Public
0.59 km
T. L. Kennedy Secondary School
Secondary: Public
1.42 km
John Cabot Catholic Secondary School
Secondary: Catholic
2.05 km
Applewood Heights Secondary School
Secondary: Public
1.83 km
St Martin Secondary School
Secondary: Catholic
4.39 km
Philip Pocock Catholic Secondary School
Secondary: Catholic
3.46 km
Father Michael Goetz Secondary School
Secondary: Catholic
1.93 km
-
Mississauga Valley Park
1275 Mississauga Valley Blvd, Mississauga ON L5A 3R8 0.41km -
Floradale Park
Mississauga ON 2.22km -
Gordon Lummiss Park
246 Paisley Blvd W, Mississauga ON L5B 3B4 2.63km
-
TD Bank Financial Group
1585 Mississauga Valley Blvd, Mississauga ON L5A 3W9 0.62km -
CIBC
1 City Centre Dr (at Robert Speck Pkwy.), Mississauga ON L5B 1M2 1.67km -
TD Bank Financial Group
1077 N Service Rd, Mississauga ON L4Y 1A6 2.7km


