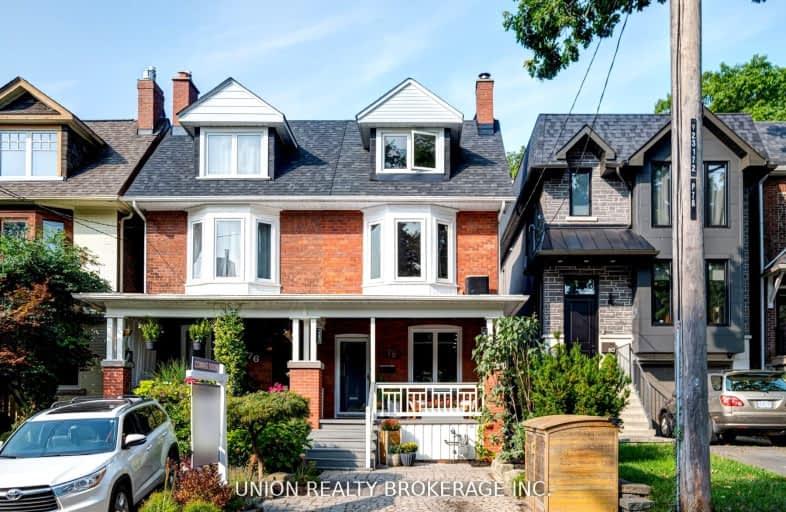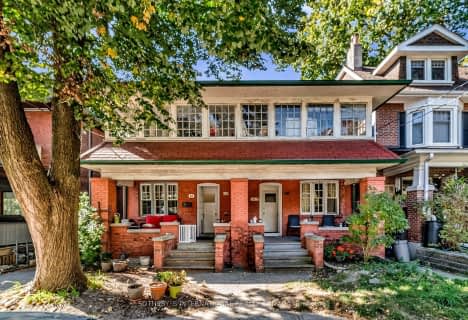
Walker's Paradise
- Daily errands do not require a car.
Excellent Transit
- Most errands can be accomplished by public transportation.
Bikeable
- Some errands can be accomplished on bike.

Blantyre Public School
Elementary: PublicSt Denis Catholic School
Elementary: CatholicCourcelette Public School
Elementary: PublicBalmy Beach Community School
Elementary: PublicSt John Catholic School
Elementary: CatholicAdam Beck Junior Public School
Elementary: PublicNotre Dame Catholic High School
Secondary: CatholicMonarch Park Collegiate Institute
Secondary: PublicNeil McNeil High School
Secondary: CatholicBirchmount Park Collegiate Institute
Secondary: PublicMalvern Collegiate Institute
Secondary: PublicSATEC @ W A Porter Collegiate Institute
Secondary: Public-
Woodbine Beach Park
1675 Lake Shore Blvd E (at Woodbine Ave), Toronto ON M4L 3W6 2.37km -
Ashbridge's Bay Park
Ashbridge's Bay Park Rd, Toronto ON M4M 1B4 2.56km -
Woodbine Park
Queen St (at Kingston Rd), Toronto ON M4L 1G7 2.6km
-
BMO Bank of Montreal
627 Pharmacy Ave, Toronto ON M1L 3H3 3.92km -
Scotiabank
1046 Queen St E (at Pape Ave.), Toronto ON M4M 1K4 4.5km -
BMO Bank of Montreal
1900 Eglinton Ave E (btw Pharmacy Ave. & Hakimi Ave.), Toronto ON M1L 2L9 5.72km
- 4 bath
- 5 bed
- 2500 sqft
1301 Woodbine Avenue, Toronto, Ontario • M4C 4E8 • Woodbine-Lumsden












