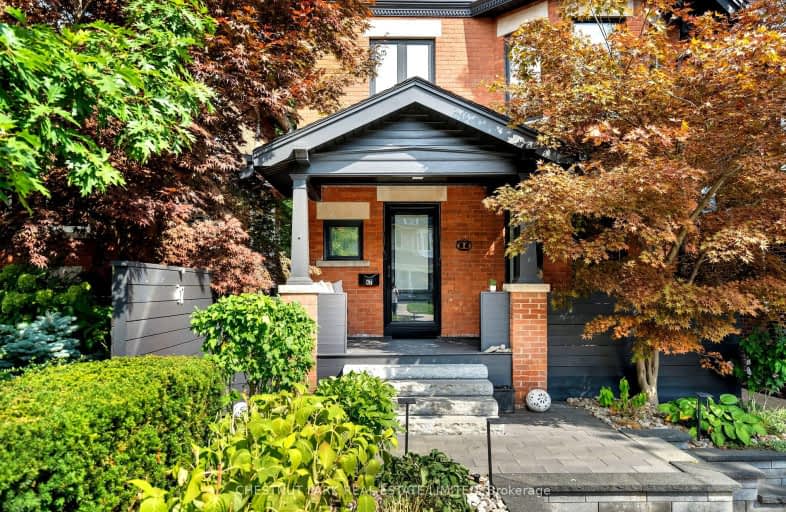Walker's Paradise
- Daily errands do not require a car.
Excellent Transit
- Most errands can be accomplished by public transportation.
Very Bikeable
- Most errands can be accomplished on bike.

St Denis Catholic School
Elementary: CatholicBalmy Beach Community School
Elementary: PublicSt John Catholic School
Elementary: CatholicGlen Ames Senior Public School
Elementary: PublicKew Beach Junior Public School
Elementary: PublicWilliamson Road Junior Public School
Elementary: PublicGreenwood Secondary School
Secondary: PublicNotre Dame Catholic High School
Secondary: CatholicSt Patrick Catholic Secondary School
Secondary: CatholicMonarch Park Collegiate Institute
Secondary: PublicNeil McNeil High School
Secondary: CatholicMalvern Collegiate Institute
Secondary: Public-
Woodbine Beach Park
1675 Lake Shore Blvd E (at Woodbine Ave), Toronto ON M4L 3W6 1.5km -
Woodbine Park
Queen St (at Kingston Rd), Toronto ON M4L 1G7 1.65km -
Ashbridge's Bay Park
Ashbridge's Bay Park Rd, Toronto ON M4M 1B4 1.65km
-
Scotiabank
1046 Queen St E (at Pape Ave.), Toronto ON M4M 1K4 3.48km -
BMO Bank of Montreal
627 Pharmacy Ave, Toronto ON M1L 3H3 4.21km -
TD Bank Financial Group
493 Parliament St (at Carlton St), Toronto ON M4X 1P3 5.72km
- 4 bath
- 7 bed
- 3000 sqft
1352-1354 Queen Street East, Toronto, Ontario • M4L 1C8 • South Riverdale







